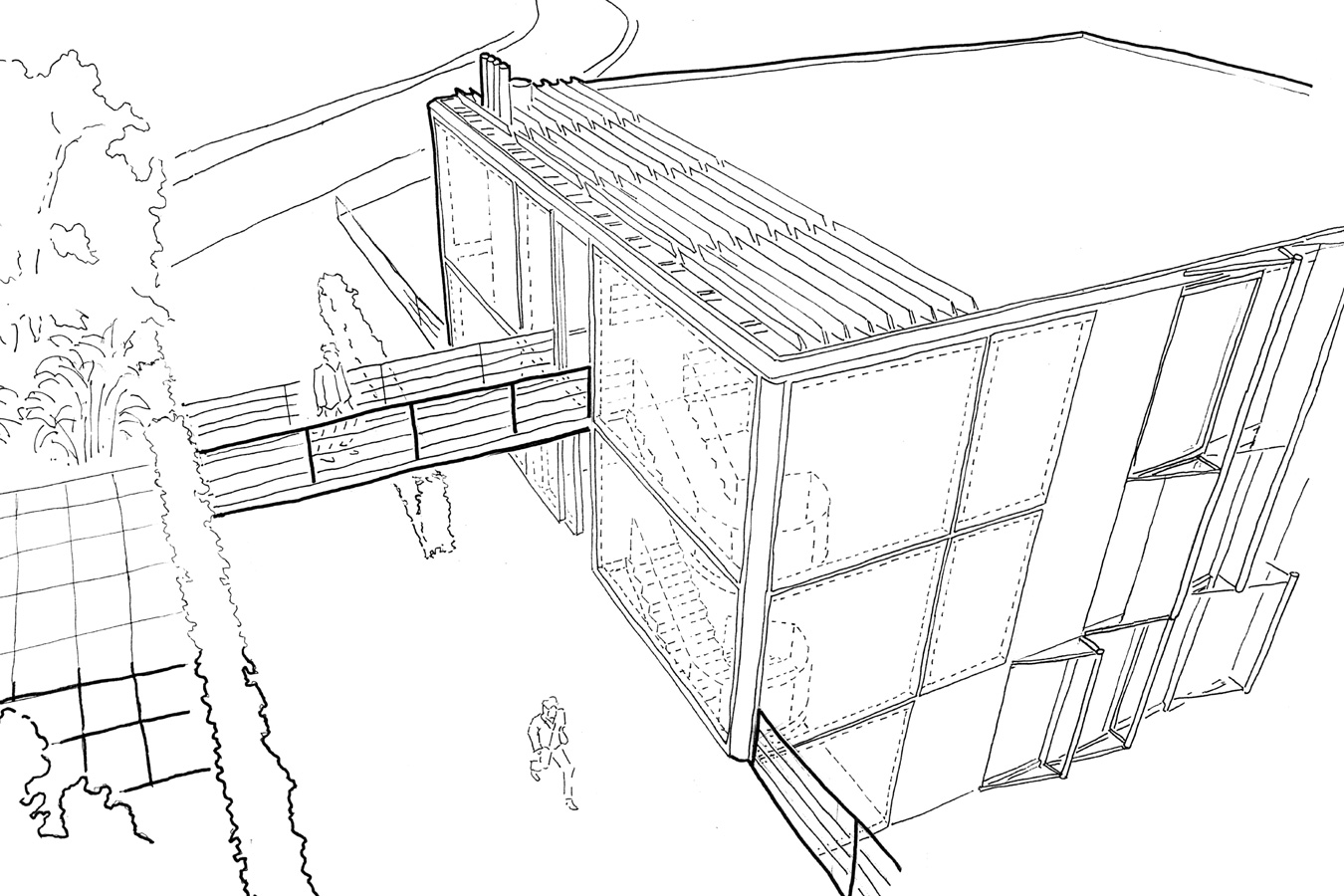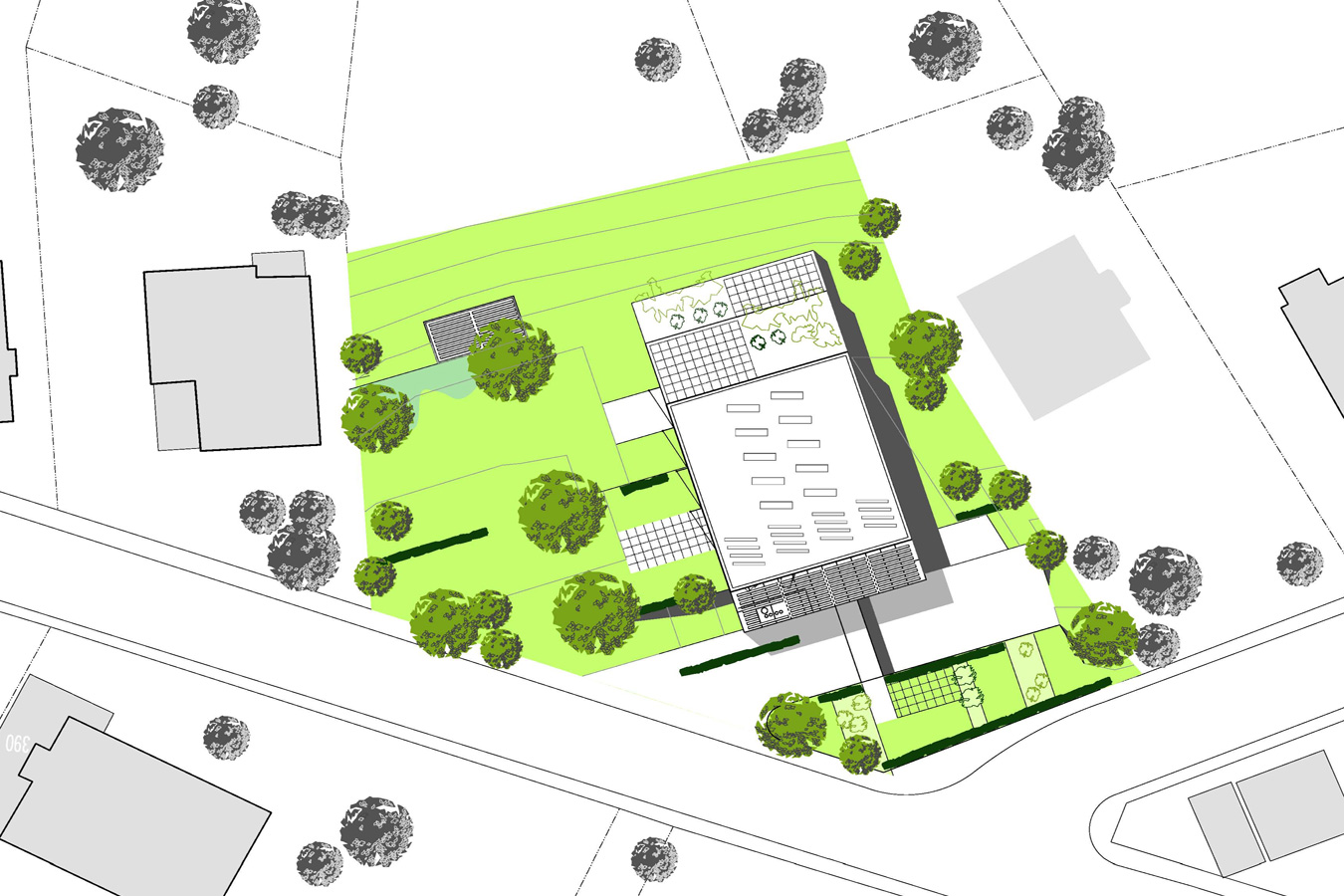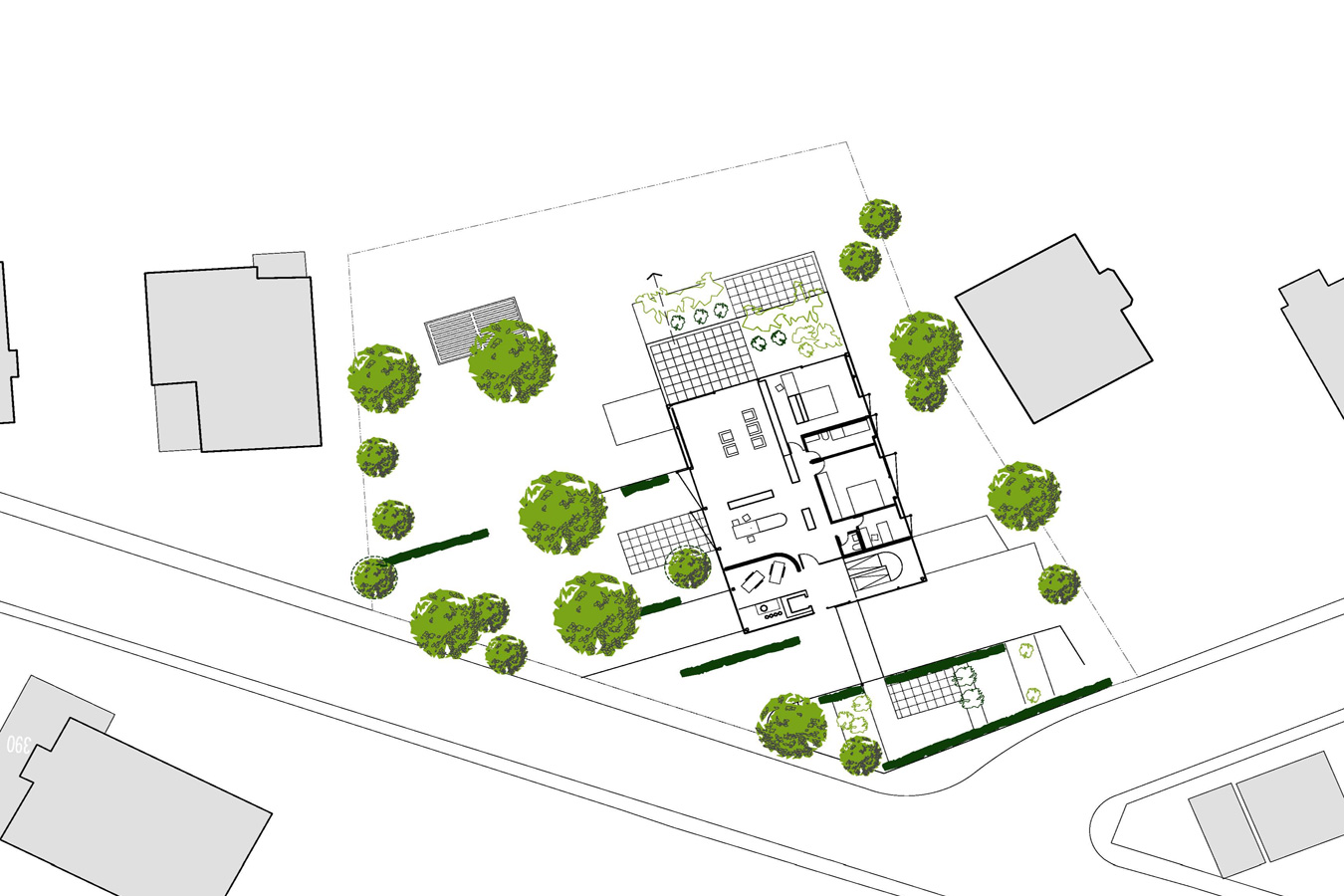multigeneration house
stuttgart

sited on the steep slopes of stuttgart is a multigenerational house with a different generation on each level. the column free spaces provide maximum user flexibility, is adaptable to changes, with possibilities for living room with a view to the west and more intimate rooms on valley side.
access is from a bridge on street level or from a driveway below. passive energy principles are incorporated for lower maintenance costs. an open and flexible floor plan takes into account changes in family structure, when more rooms are required or when wider spaces are required for wheelchair access. this internal variability has an additional advantage during times of urban or personal flux, to allow for an effortless conversion from house to office spaces. If necessary, this allows for the possibility for a level to be rented out, as needed. each flat has handicap access to its part of the garden. at the lowest level is a granny flat and which has its own garden. the flats are accessible through a light-filled conservatory, with a semi-private/public area on each level.
energy is provided by geothermal probes converted by heat pumps for an under floor heating system in winter. through the same system, summer cooling is achieved though, without the use of the heat pumps. a system of ‘forced’ natural ventilation of rooms helps to achieve low energy standards. in the conservatory supply air is collected and flows from there into the rooms. hot water is generated via evacuated tube solar thermal system installed on the roof. with photovoltaic panels on the roof, to generate electricity, a zero-energy house standard is conceivable.

