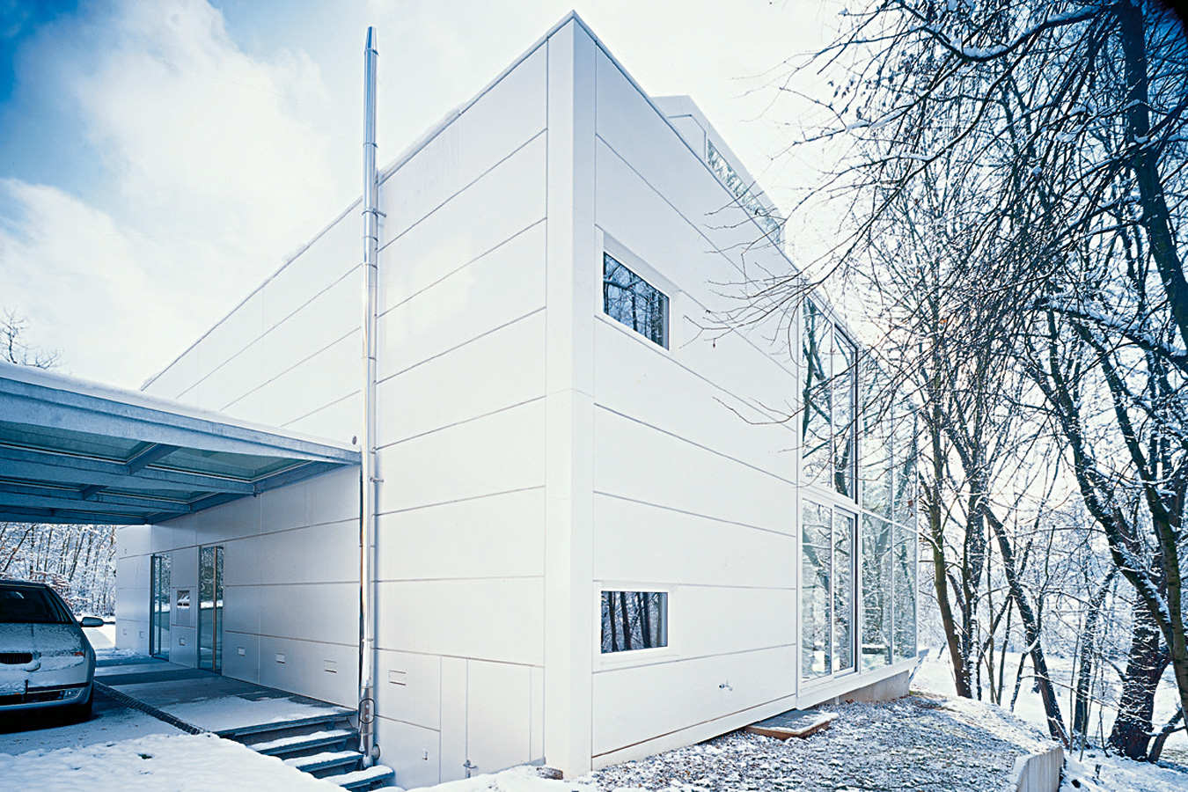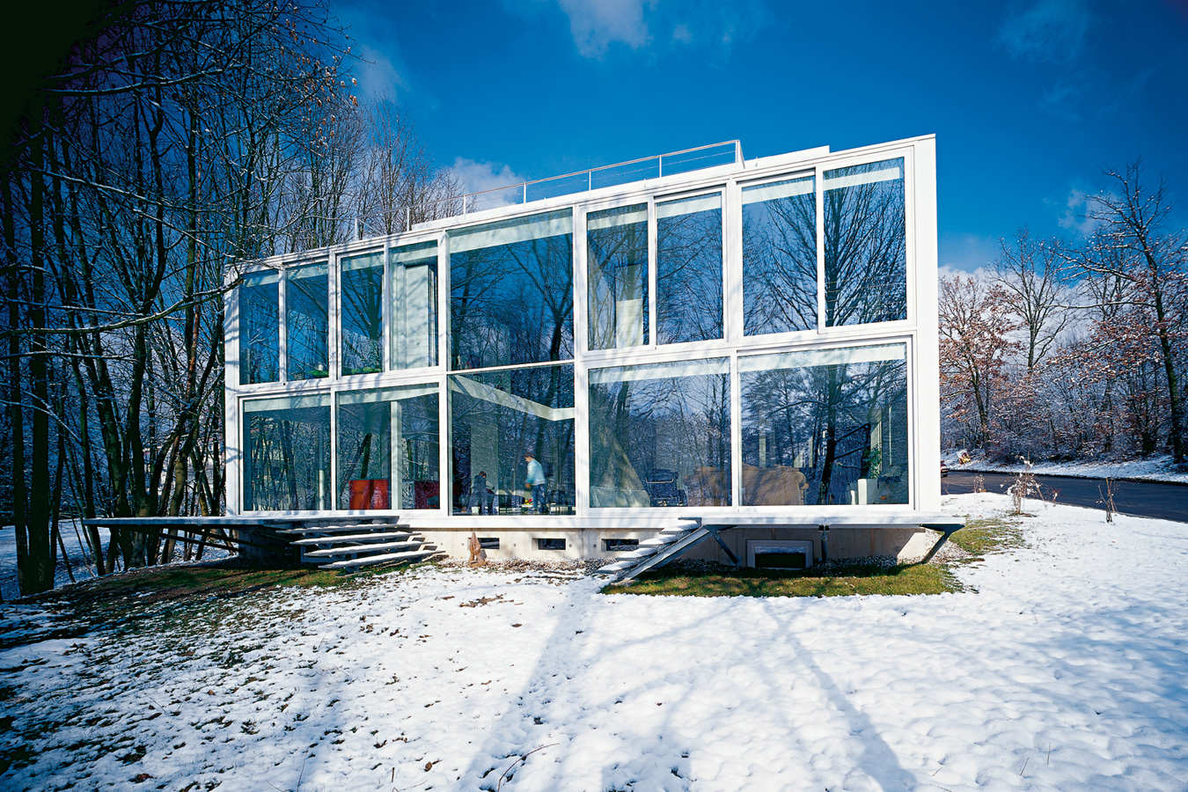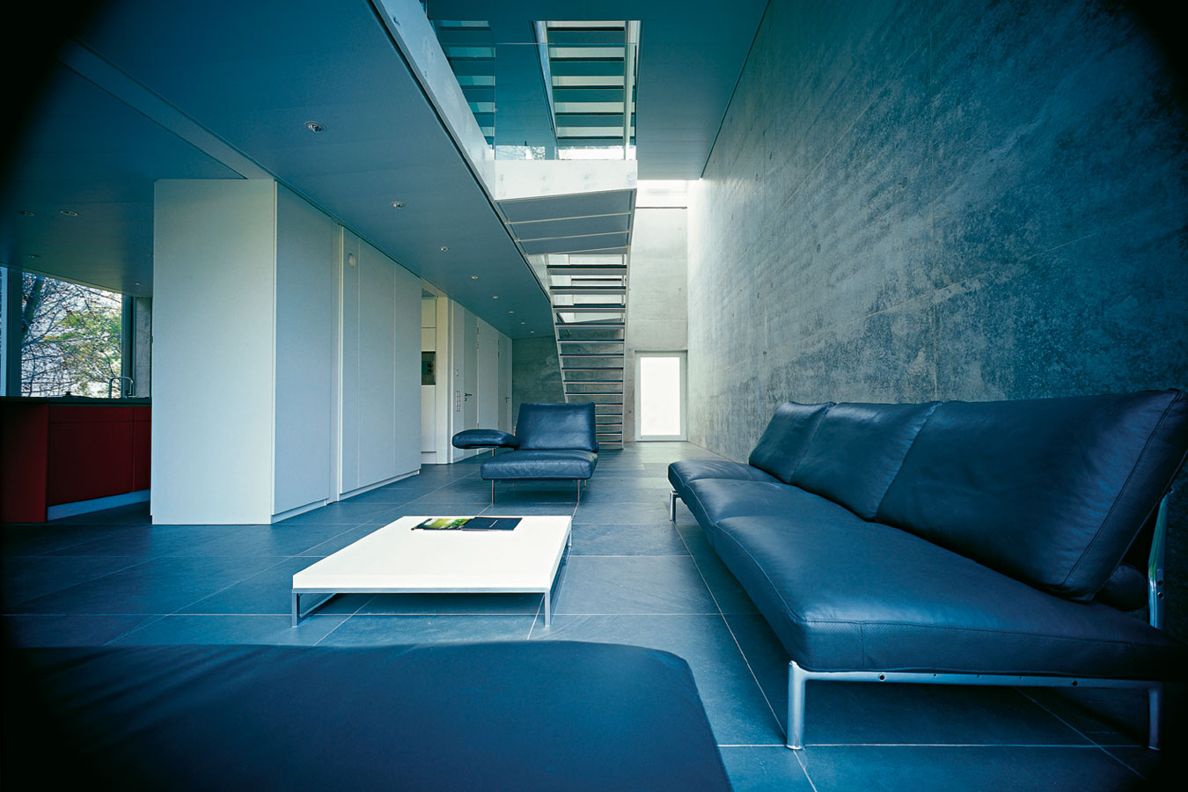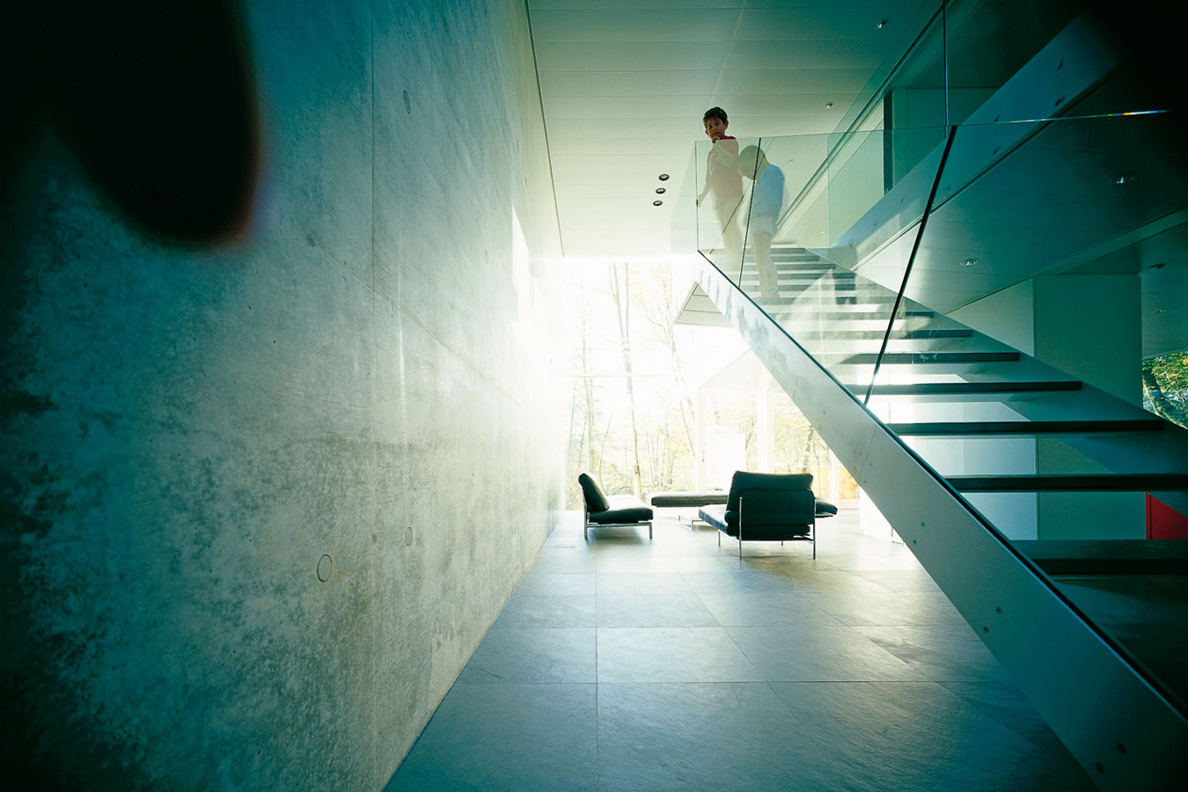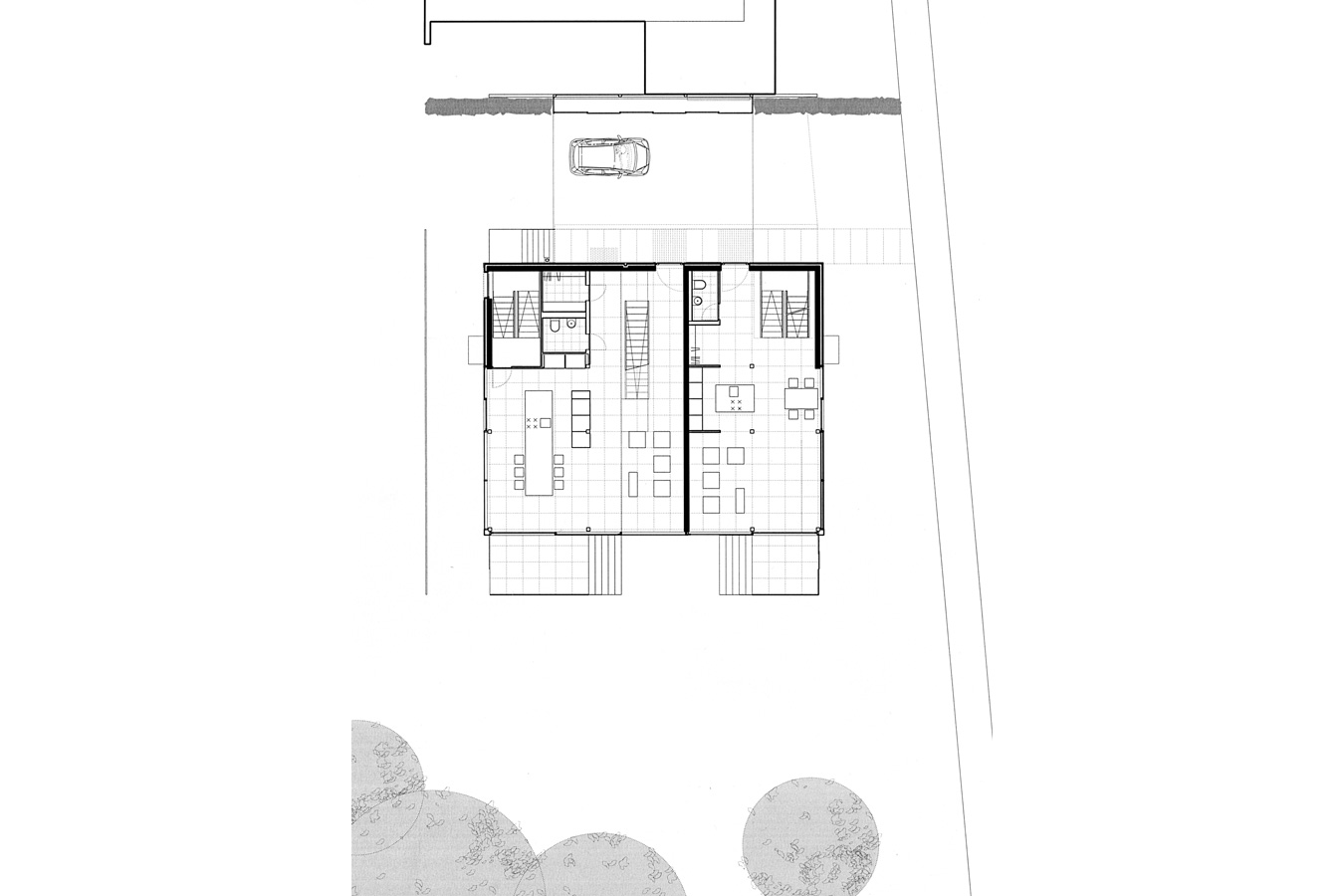house
schönberg
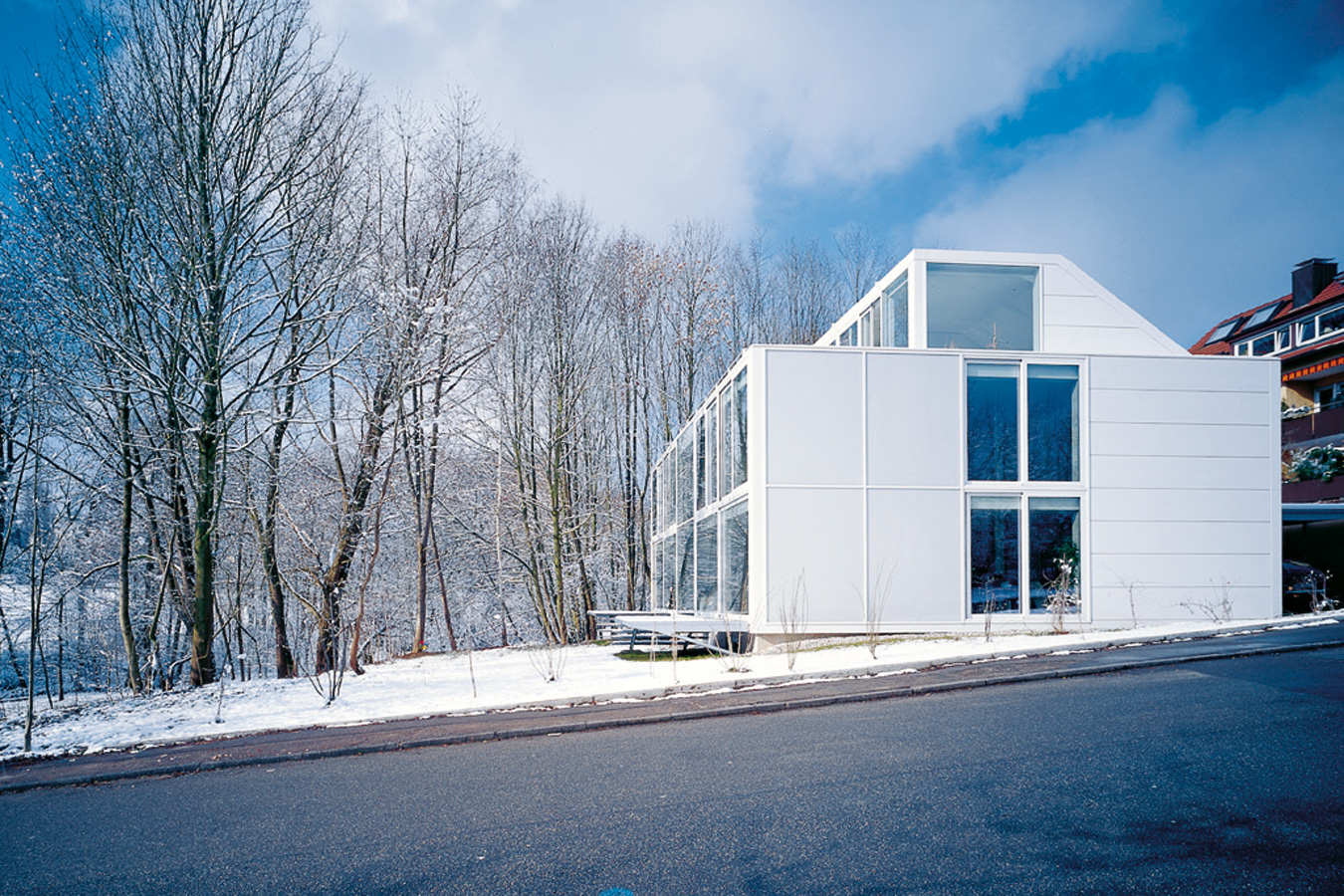
engineers
prof.dr. rosemarie wagner
wagner tragwerke stuttgart
award
häuser magazine
best kitchen design 2003
1st prize
a young family desired a semi-detached house, one for their own use and the other to rent. the site, a plot of land at the bottom of a southern slope at the town’s end. adjacent is a protected woodland to the south, creating a larger green area. the north side houses services, technical, and storage rooms. the car port and entry are also found on this side which faces neighboring buildings.
the ground floor is the main living, dining and kitchen area in both flats. the 1st floor is the children’s rooms with a soundproof moveable wall allowing for cellular rooms or an open space area. in the rental house, the 1st floor is the tenant’s bedroom. the top floor is the parent’s bedroom, which spans the complete building with half of the area is a roof terrace. the interior walls are fairfaced concrete. metal panels cover the exterior concrete to provide better thermal insulation. suspended metal perforated acoustic panels are used for sound insulation, to reduce sound reflection caused by the hard concrete surface. seamlessly connecting inside to outside, level to level, room to room, a continuous natural slate is used for flooring.
a passive energy principle of ‚packed‘ northern side, through thick concrete structural walls, heavily insulated and with few openings, and an open glazed southern side keep the temperatures within temperate. there is no need for sun shading in summer, which is provided by the dense foliage while in winter solar heat and light are supplied by leafless trees.
