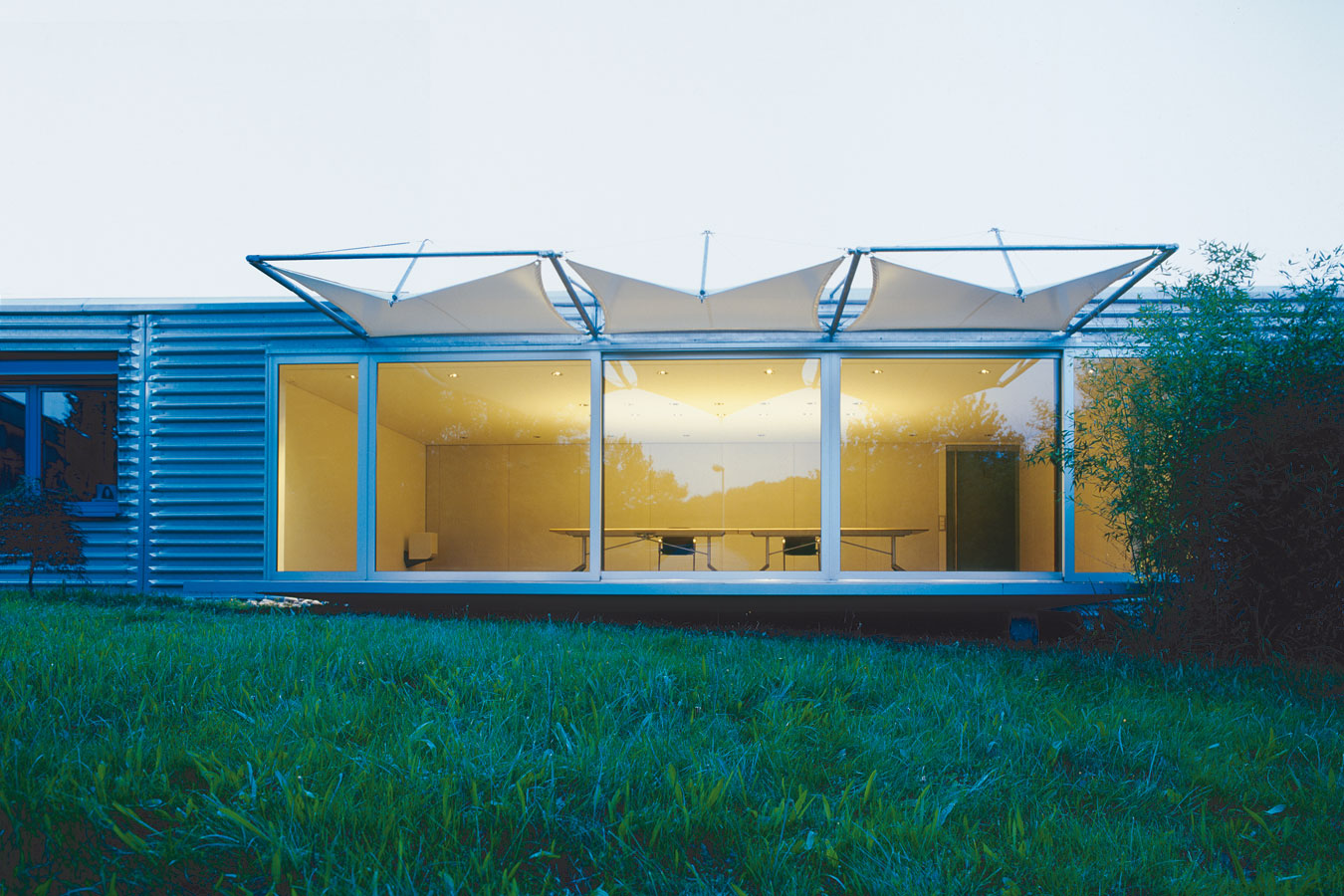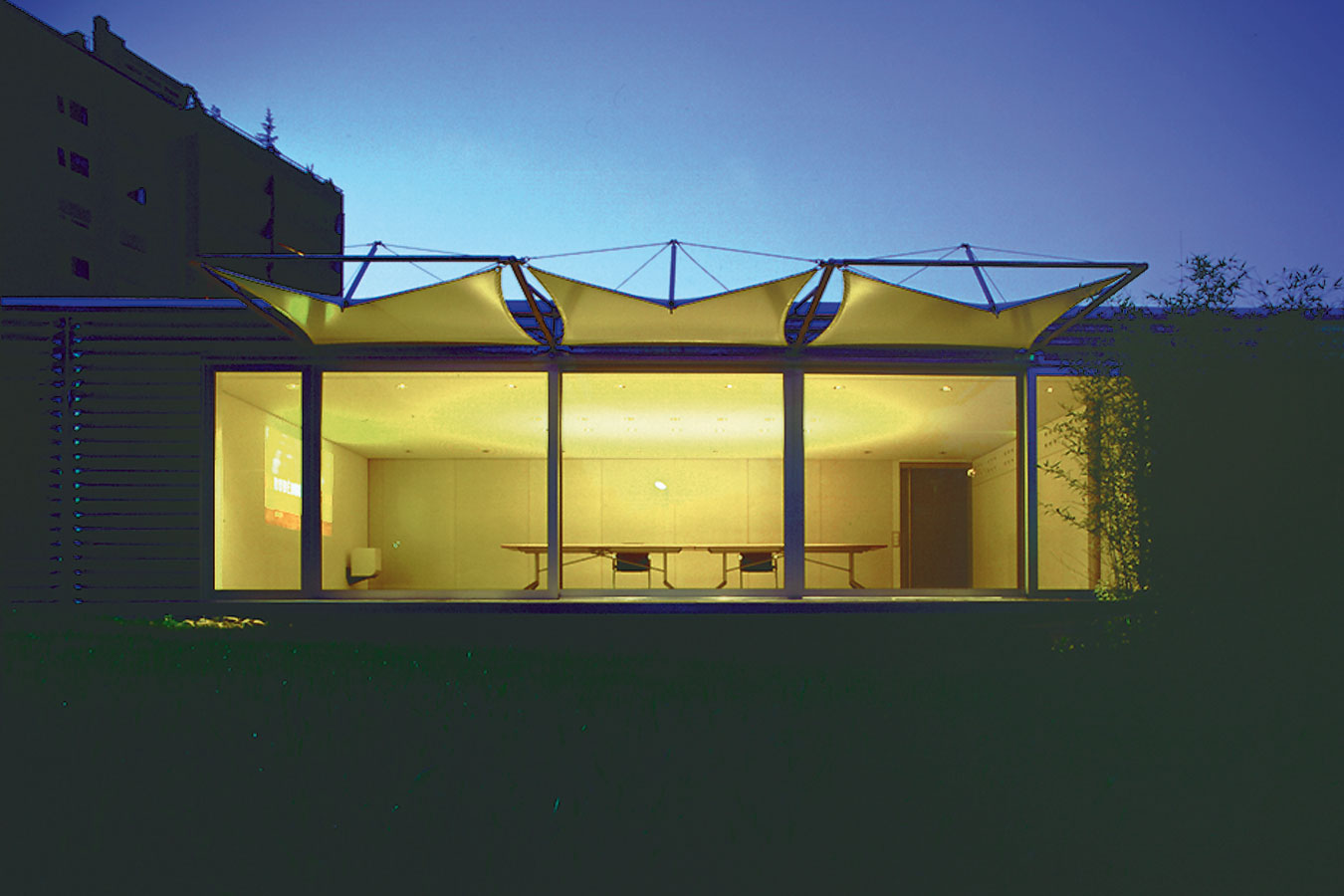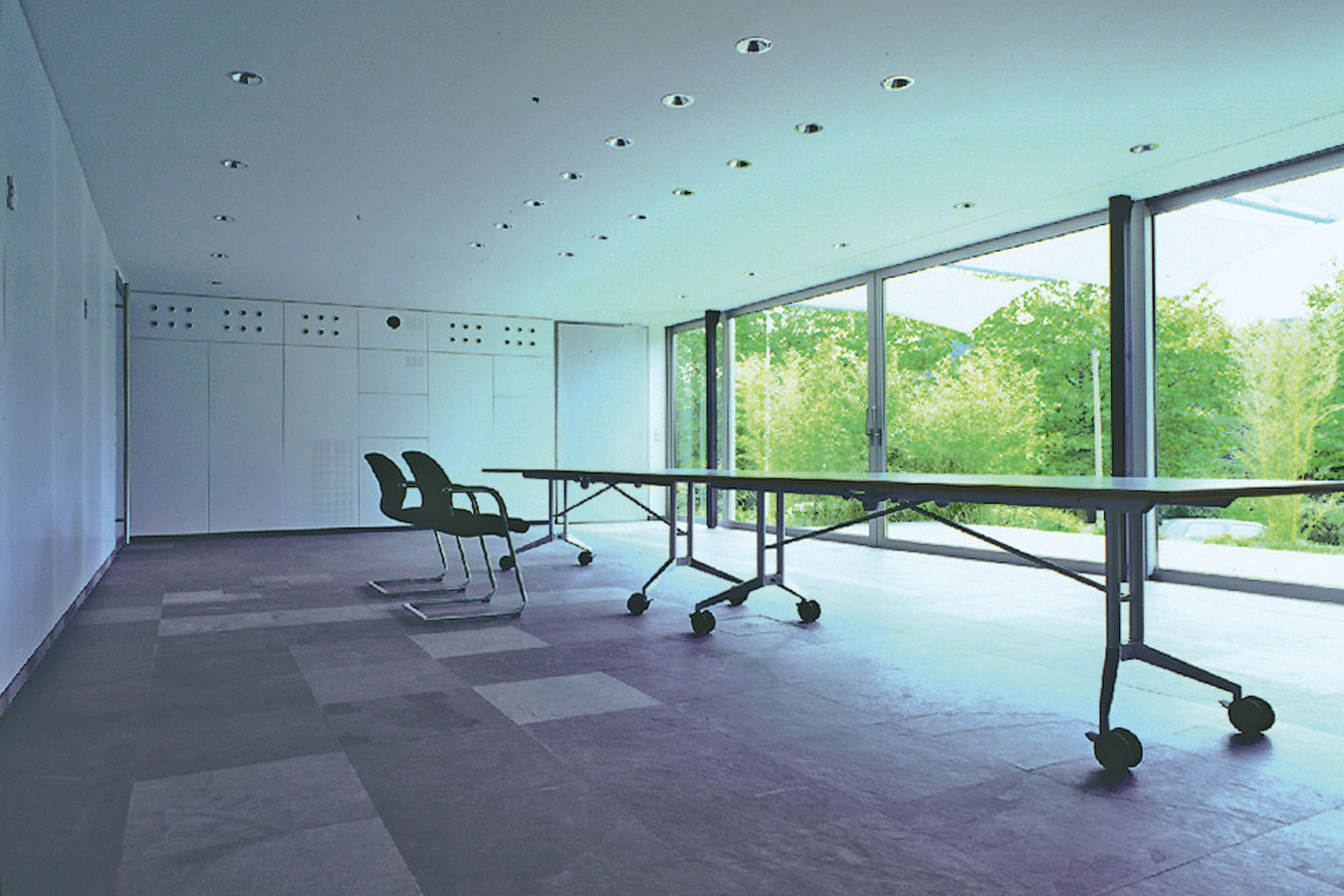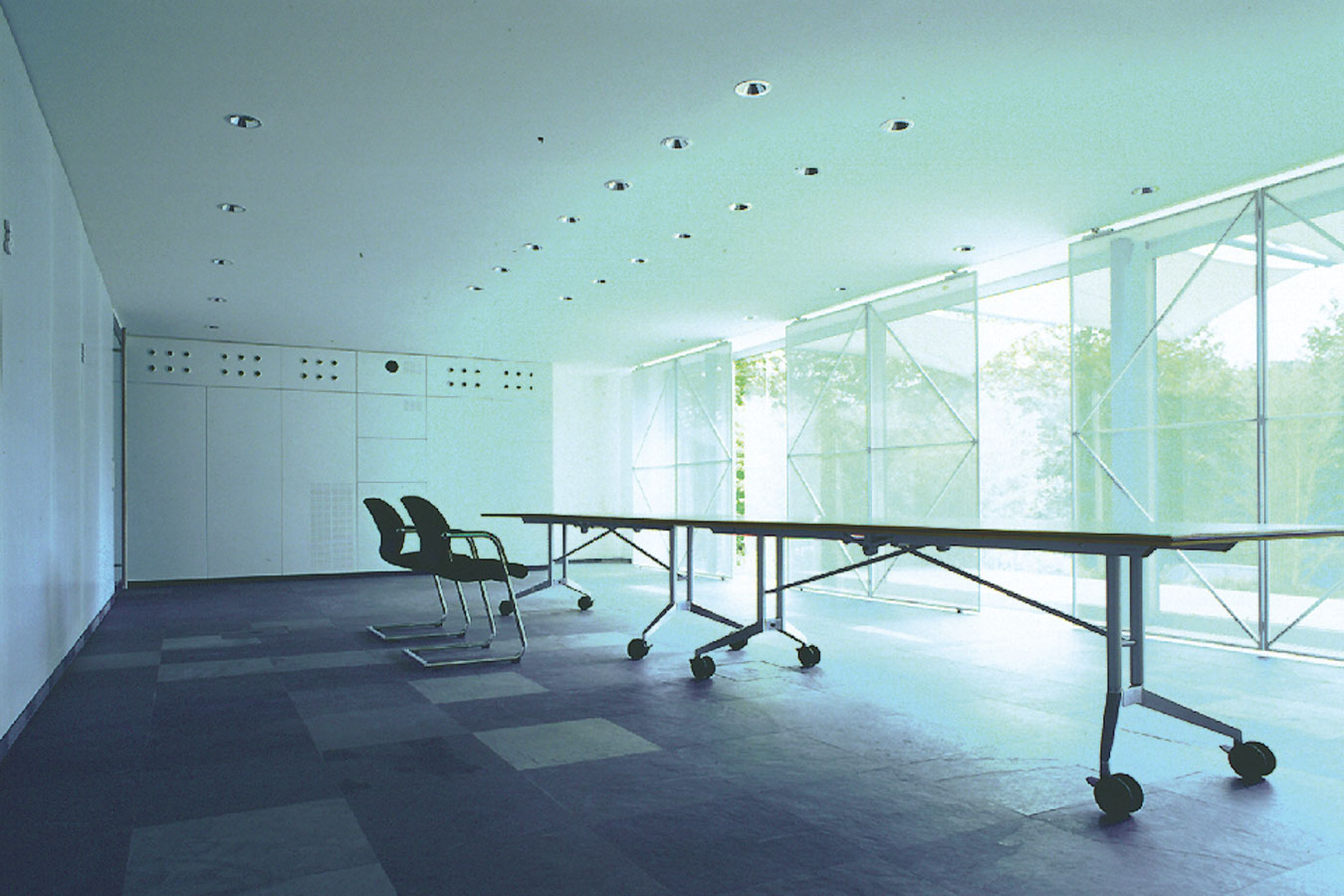conference room
leinfelden

membran
wagner tragwerke stuttgart
ait magazine
‘when an advertising agency requires a new presentation and conference room, the temptation to advertise itself with lurid architecture is obvious. not so with these clients, who wanted a very simple, reserved room so as not to distract from the content of their work. the only ‚eye-catcher’ is the canopy with its idiosyncratic membrane construction that shades the terrace in summer. from here the eye can wander towards the surrounding forest landscape. inside, on the other hand, there is an almost meditative simplicity. the conversion included removing existing perforated facade and generously opening the room to the south with floor-to-ceiling sliding windows. the elaborate technology required for multimedia presentations disappeared completely in a wall unit. even the loudspeakers are installed behind plaster walls with discrete openings, so that the room is only characterized by the few materials and their clean workmanship. perforated sheet metal as a cladding on the longitudinal wall ensures pleasant acoustics, and as a sliding element behind the window. it prevents outsiders from viewing in, when one wants to work undisturbed. the greenish slate floor tiles continues from the terrace and creates a flowing transition from inside to outside.’


