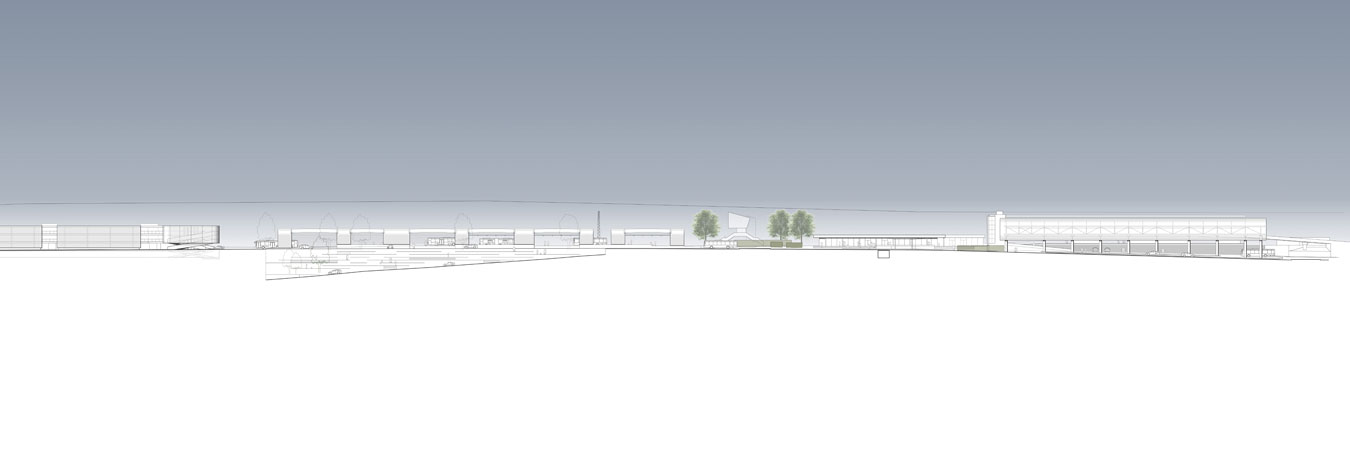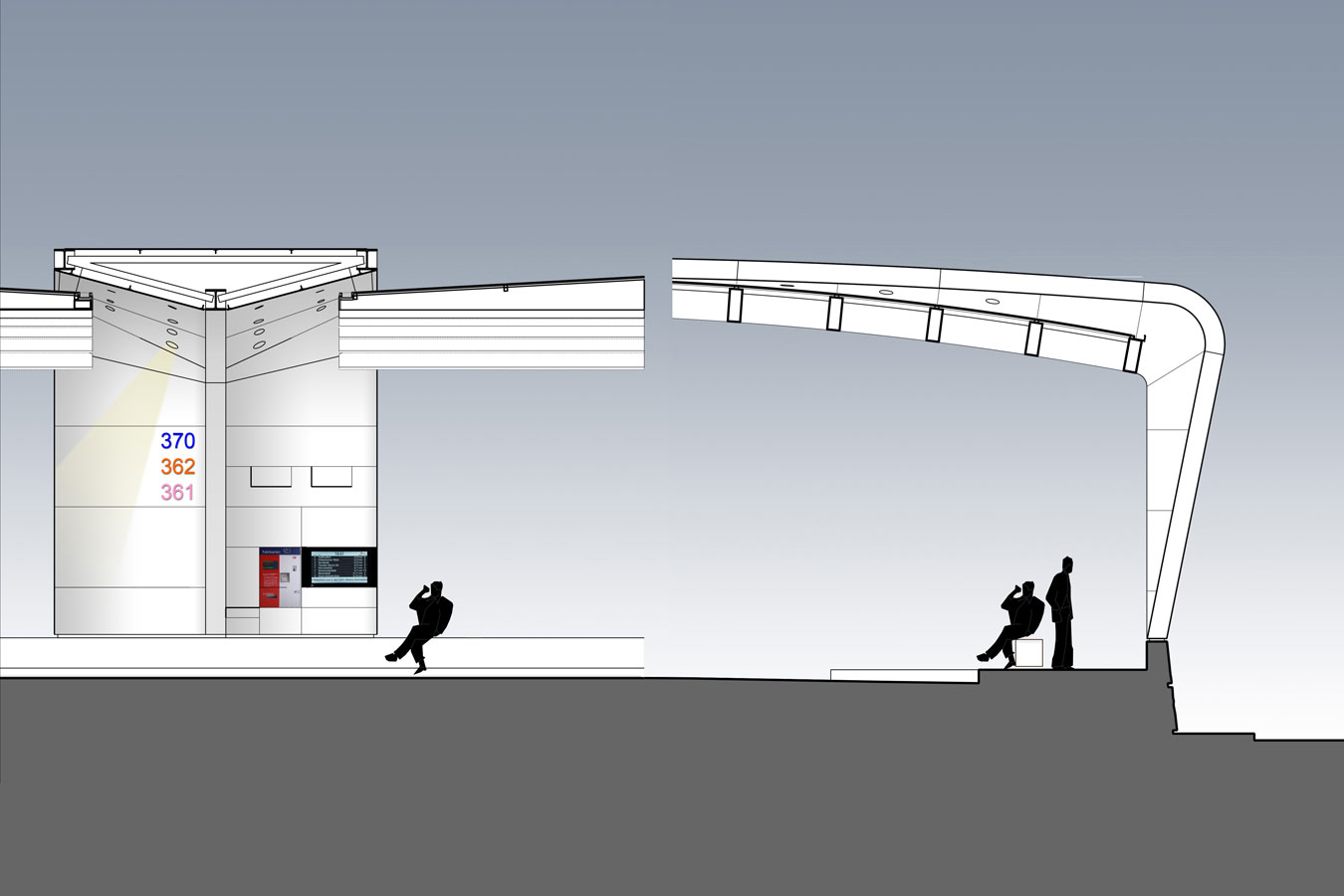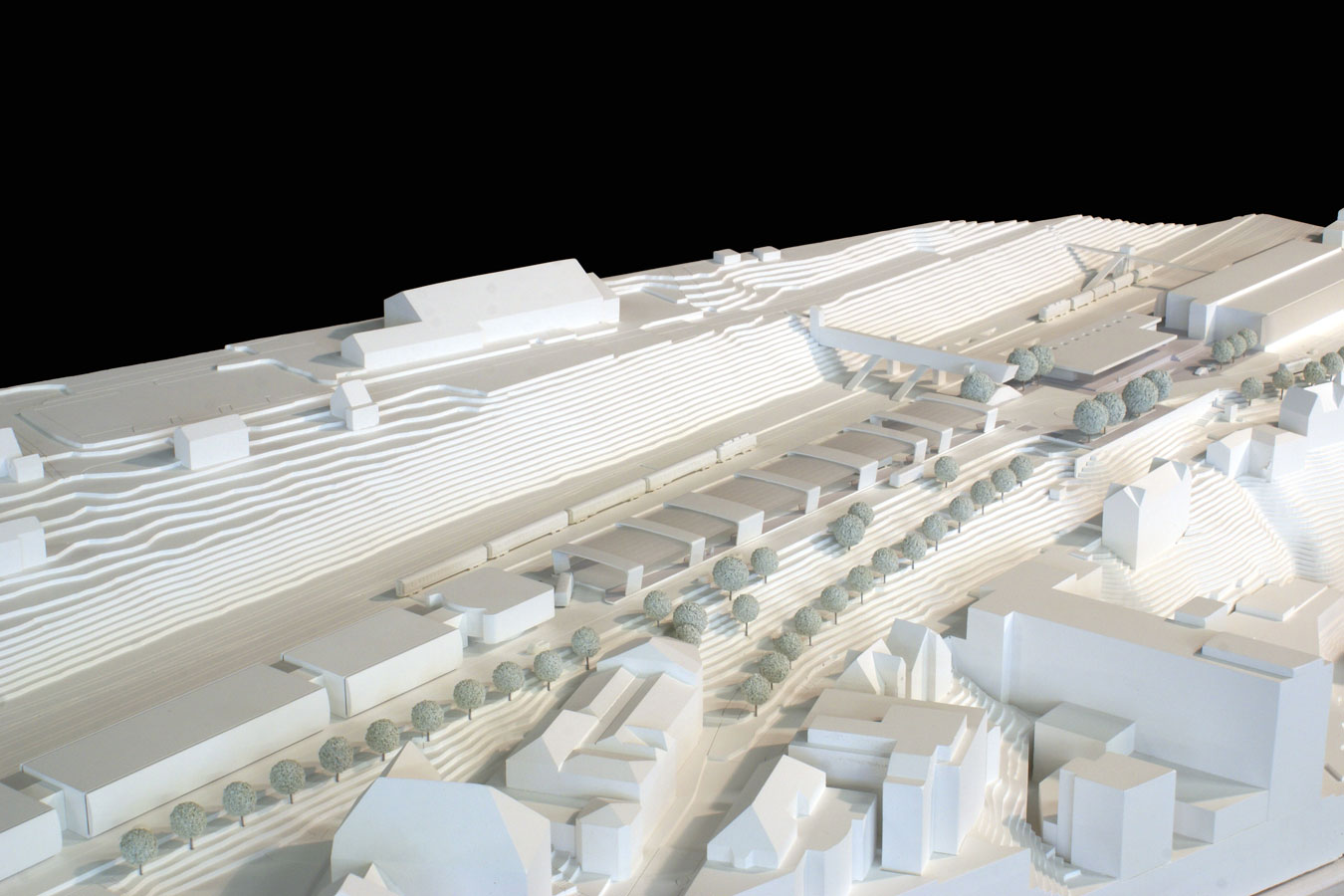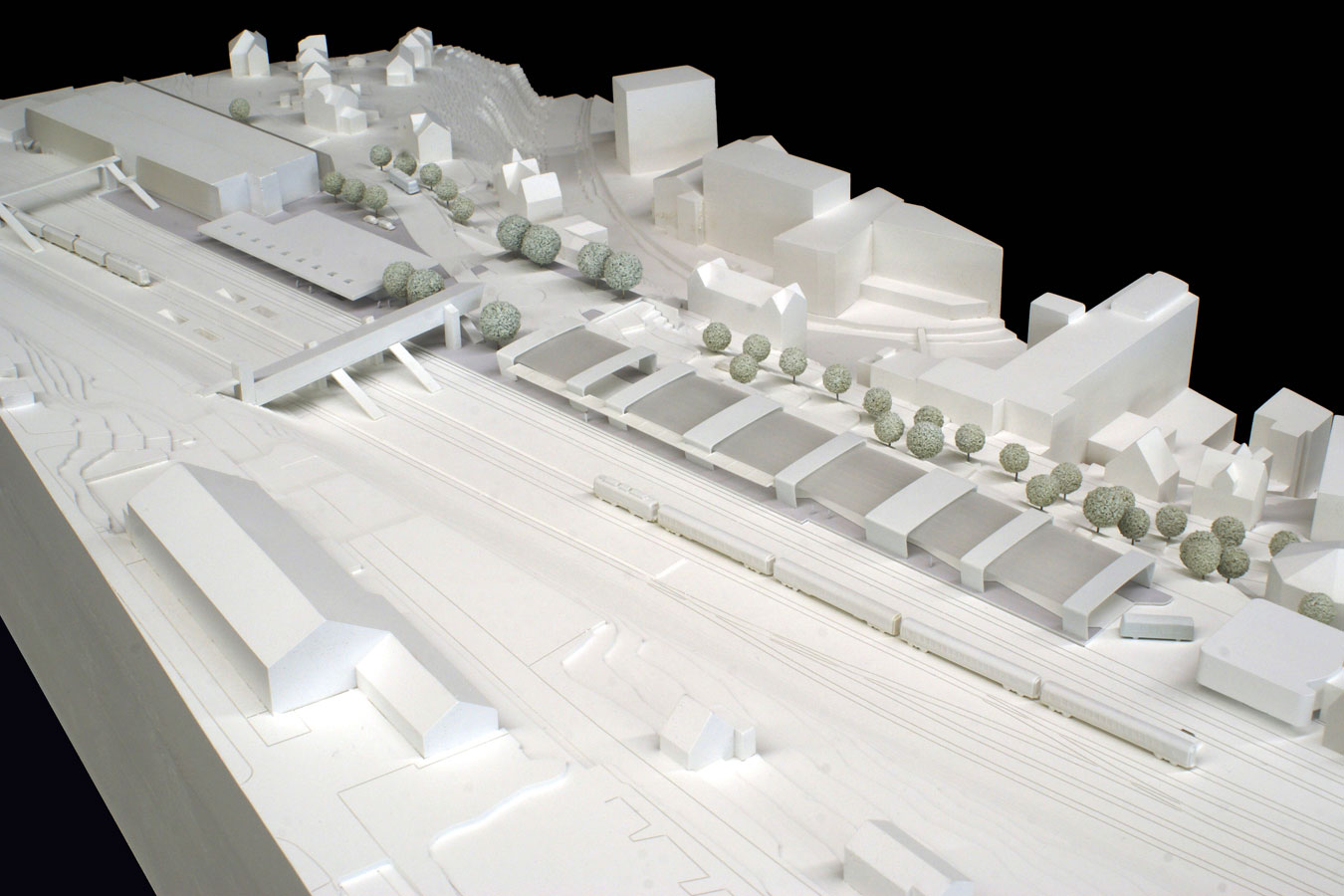bus station
backnang
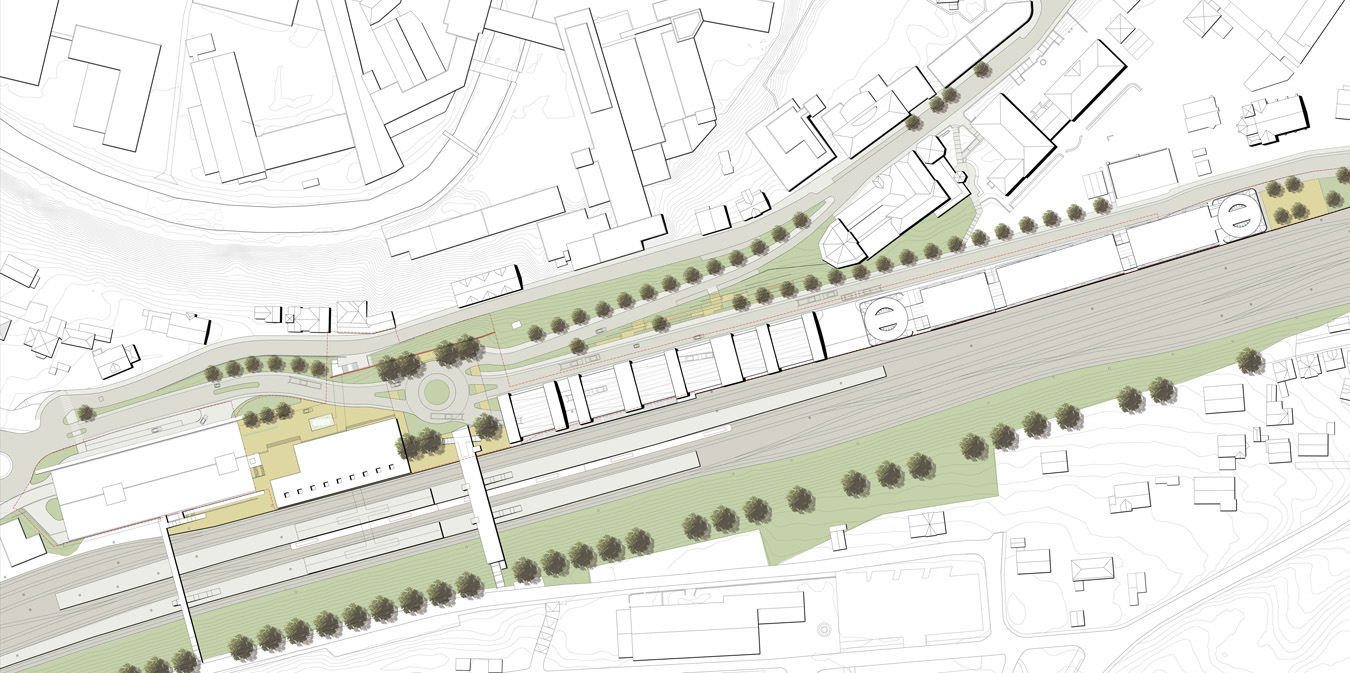
model builders:
homolka modellbau gmbh
central bus station and ideas for ‚mobility hub‘ lying steeply above the murr river, though not within view of the historic old town, the mobility hub is both exposed and remote.the proposed design’s open spaces and buildings improve visibility and create paths to the city center.
a roundabout between central bus station, reception building and the entrance to bahnhofstraße becomes a physical mobility hub. the plaza around the traffic hub is a pivotal point, with various types of traffic. the entrance to the bahnhofstraße is clearly visible. quiet zones are possible in protected zones around the plaza. a terraced area below the central bus station offers compact, rest areas.
this also improves the pedestrian connection from the bus station into the city center via a series of terraces with integrated stairs. retaining walls through out the scheme provide an architectural means to highlight open spaces. as in the past these low walls create seating opportunities. the central bus station opens at pedestrian level and enables a direct view of the city, to the landscape beyond. as it is slightly less than a meter higher than the bahnhofstraße, one sees over motor vehicles. the stopping areas of the bus routes are marked by three metal clad connection ties. each stop has a tie. they are immediately recognizable and easy to find. the three ties accommodate technical functions, serving as an integrated information and orientation point. the cladding also protects against wind and rain.
