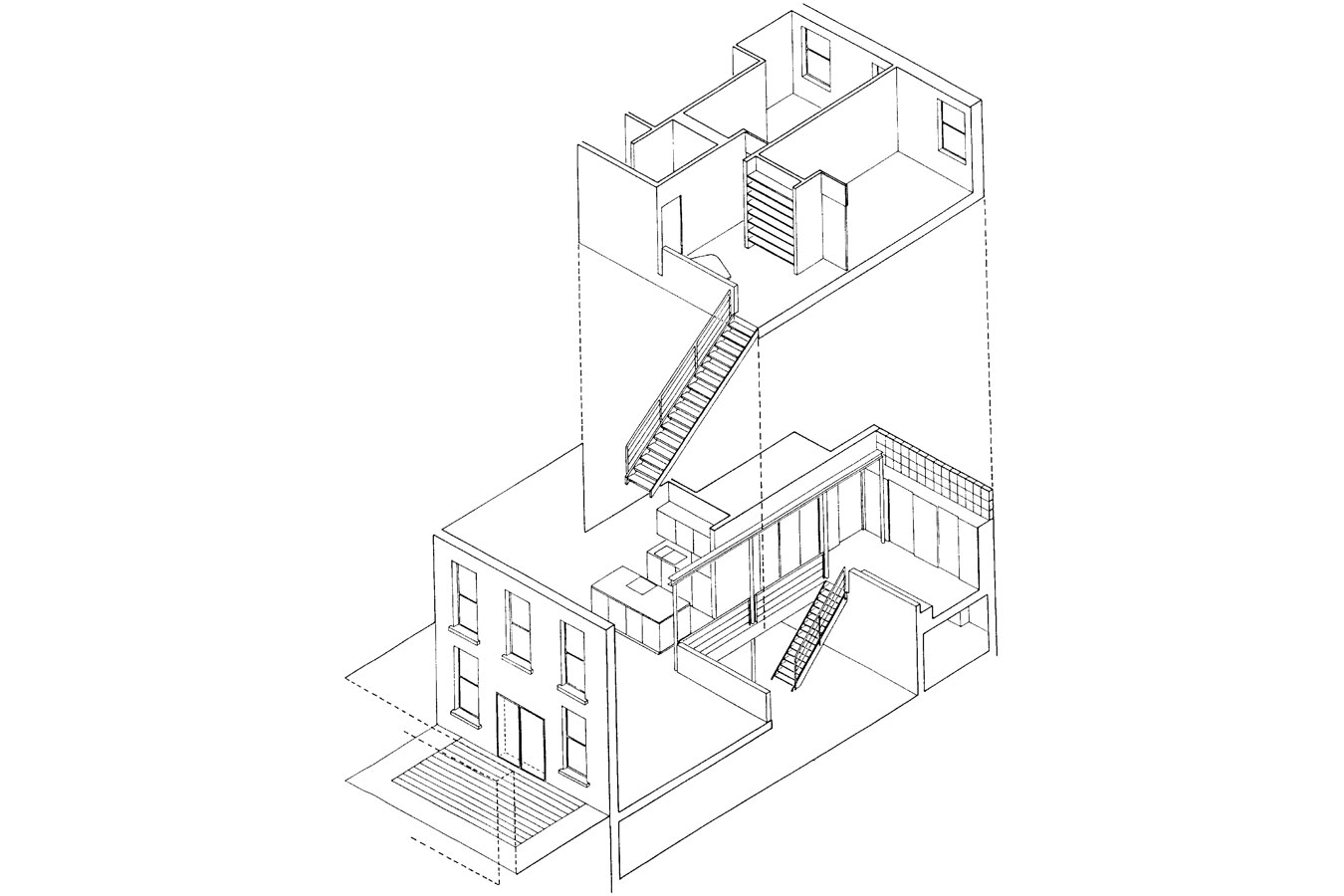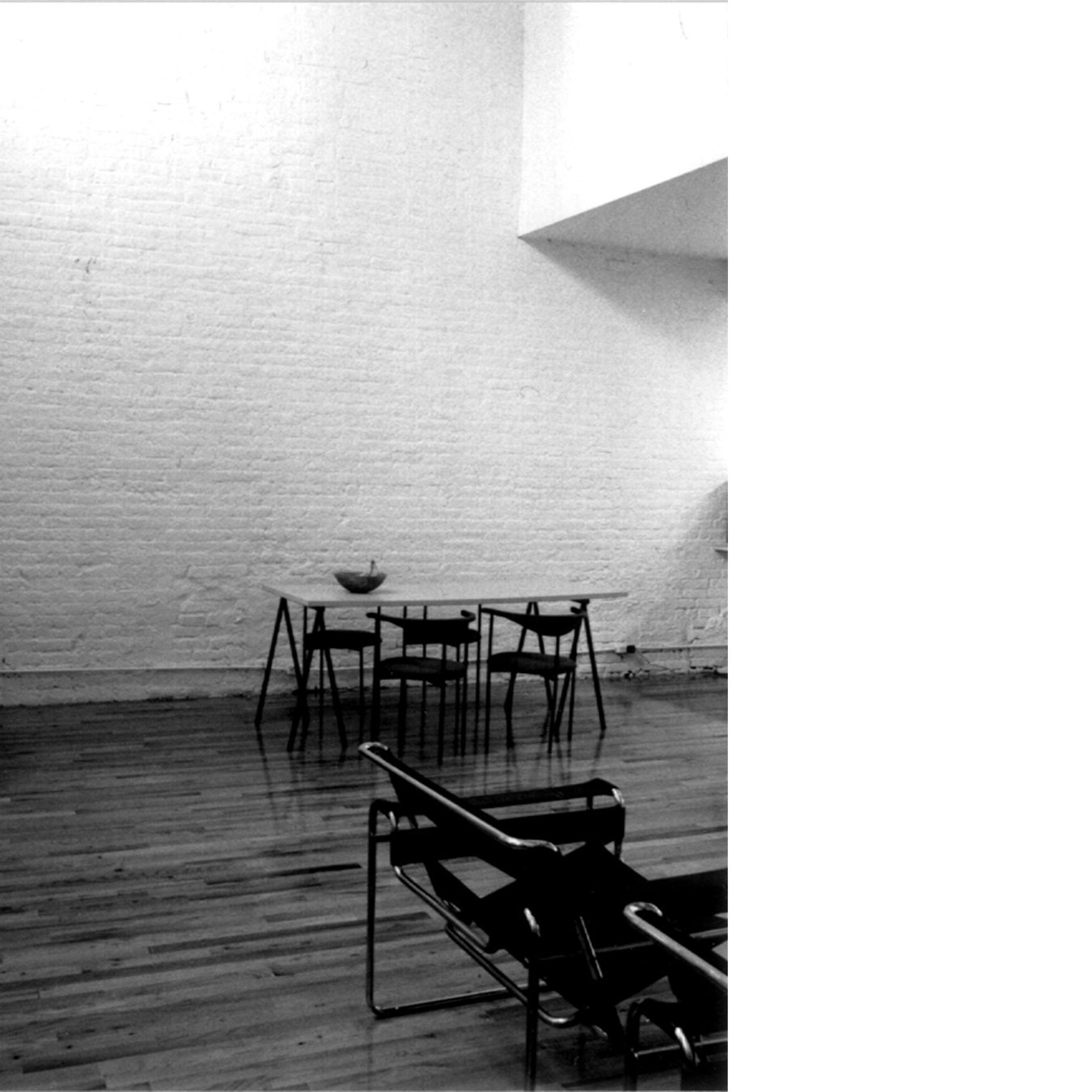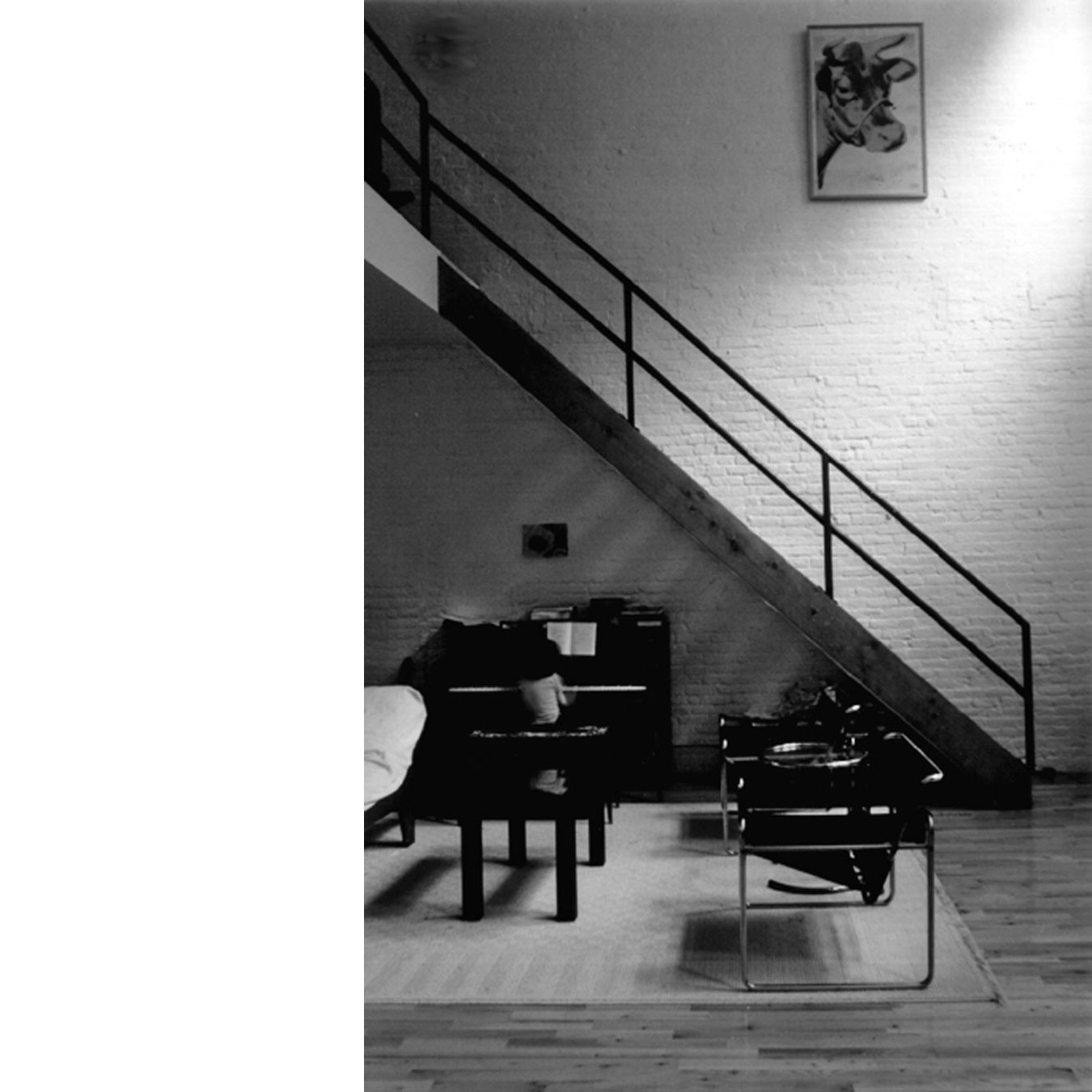house
manhattan new york city

an artist and documentary film producer with small children required a conversion with low construction costs; an open, family friendly living, studio, and play area. apart from the outer brick walls and structural wooden beams, the floors used by the family were gutted. a studio can be found in the basement level, living area on the ground floor and with sleeping and play area on the floor above. despite level differences, by partially removing floor/ceilings, the resulting open space connects areas and spaces to each other. the upper floors of the multistory building, not shown here are used as rental flats.

