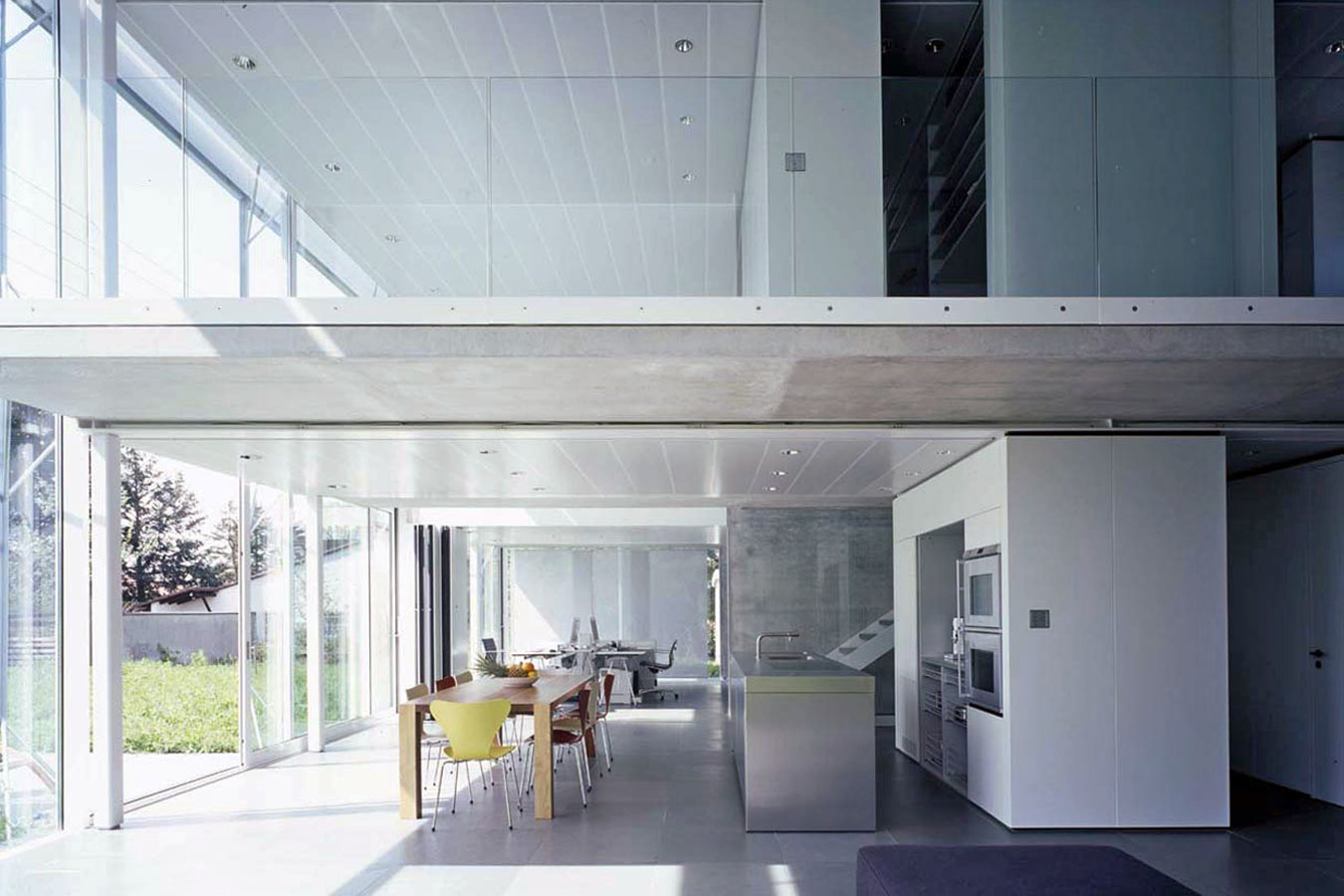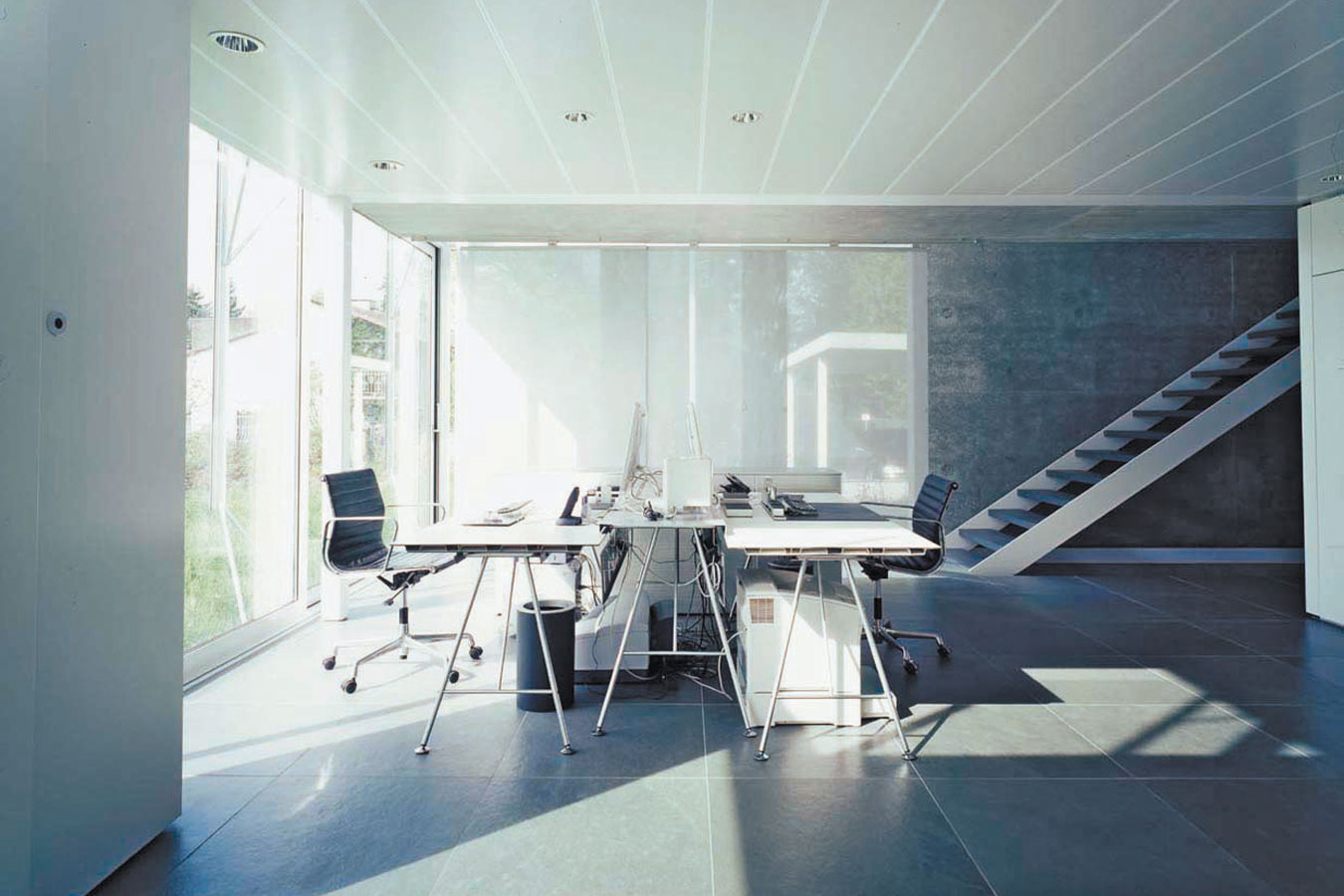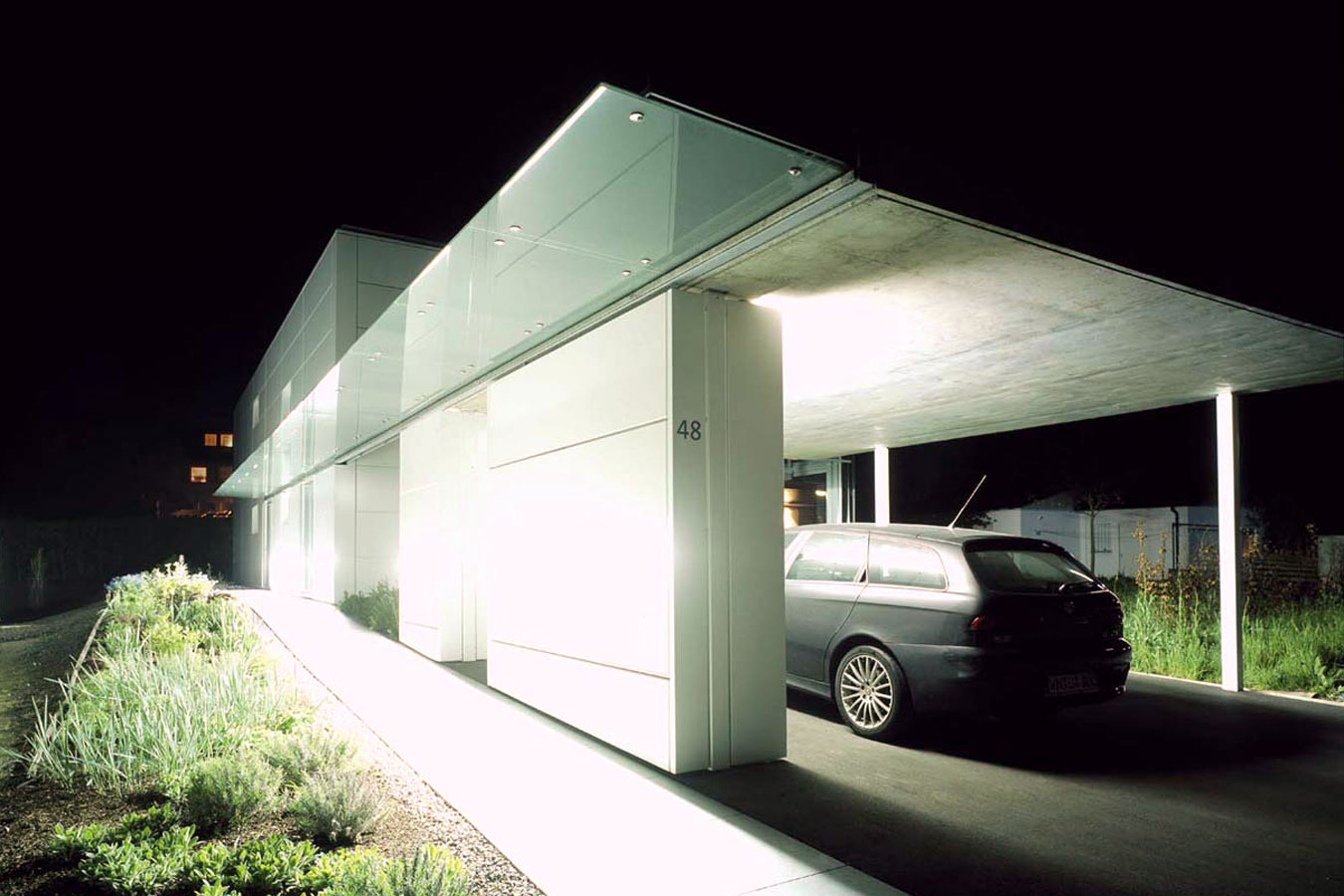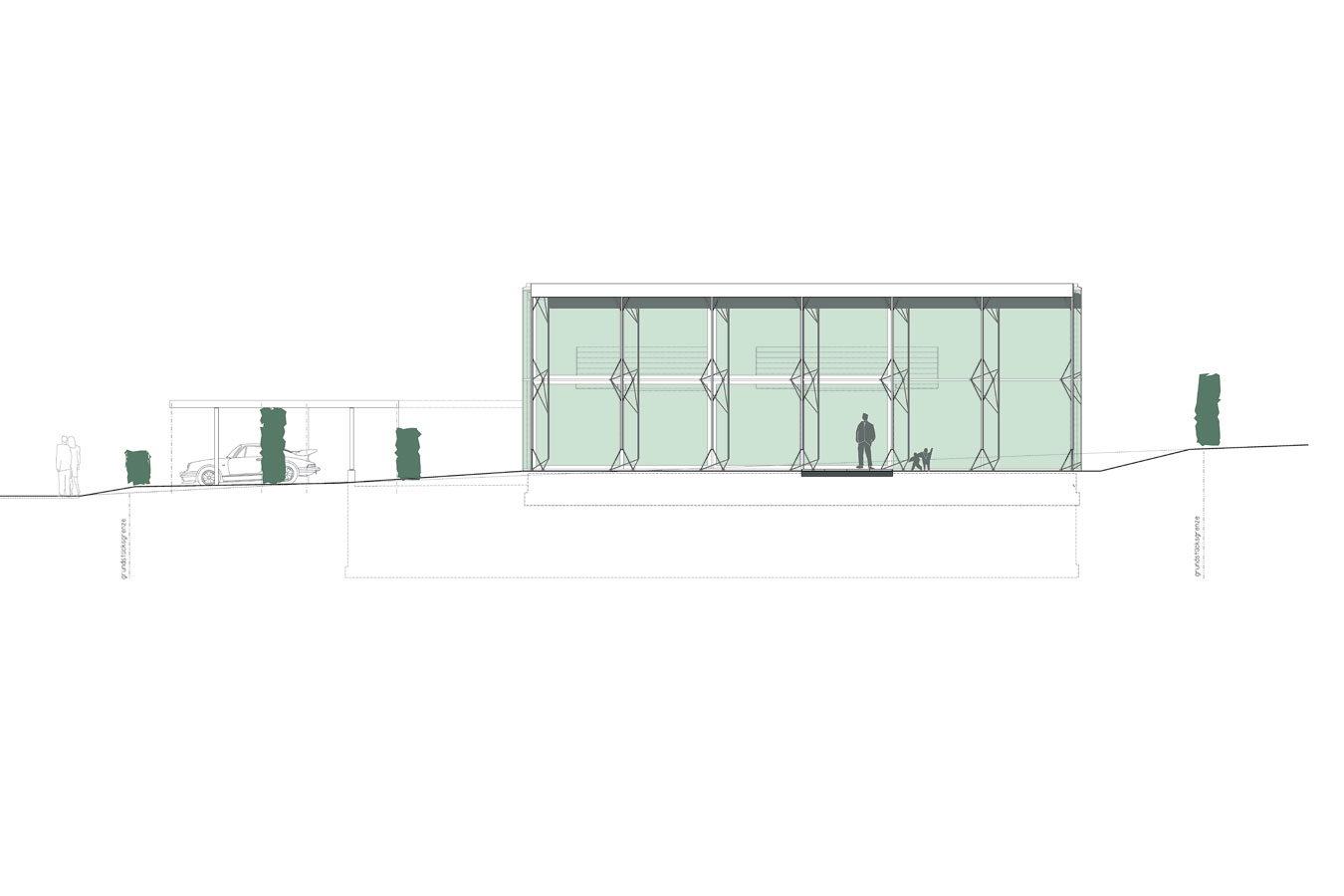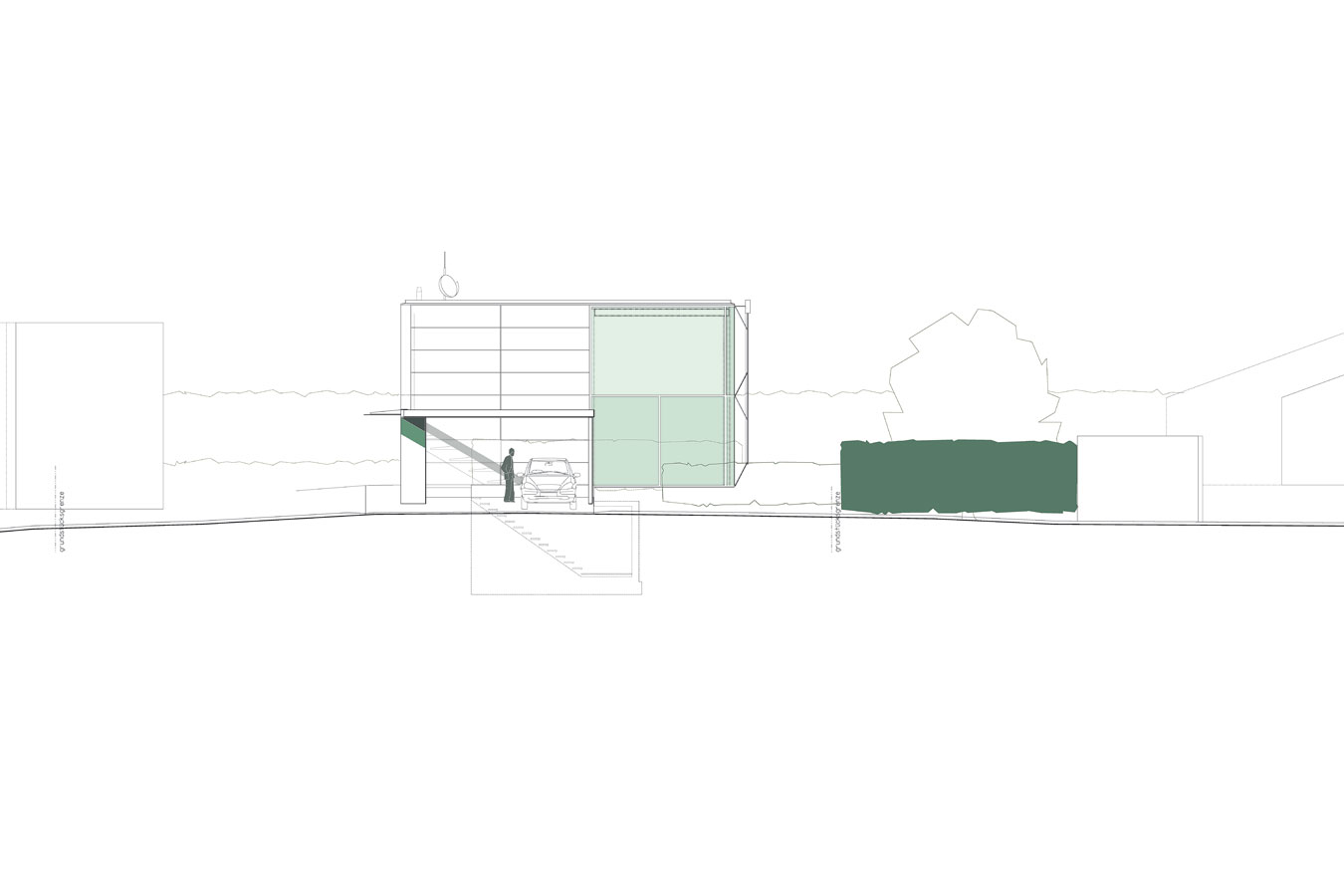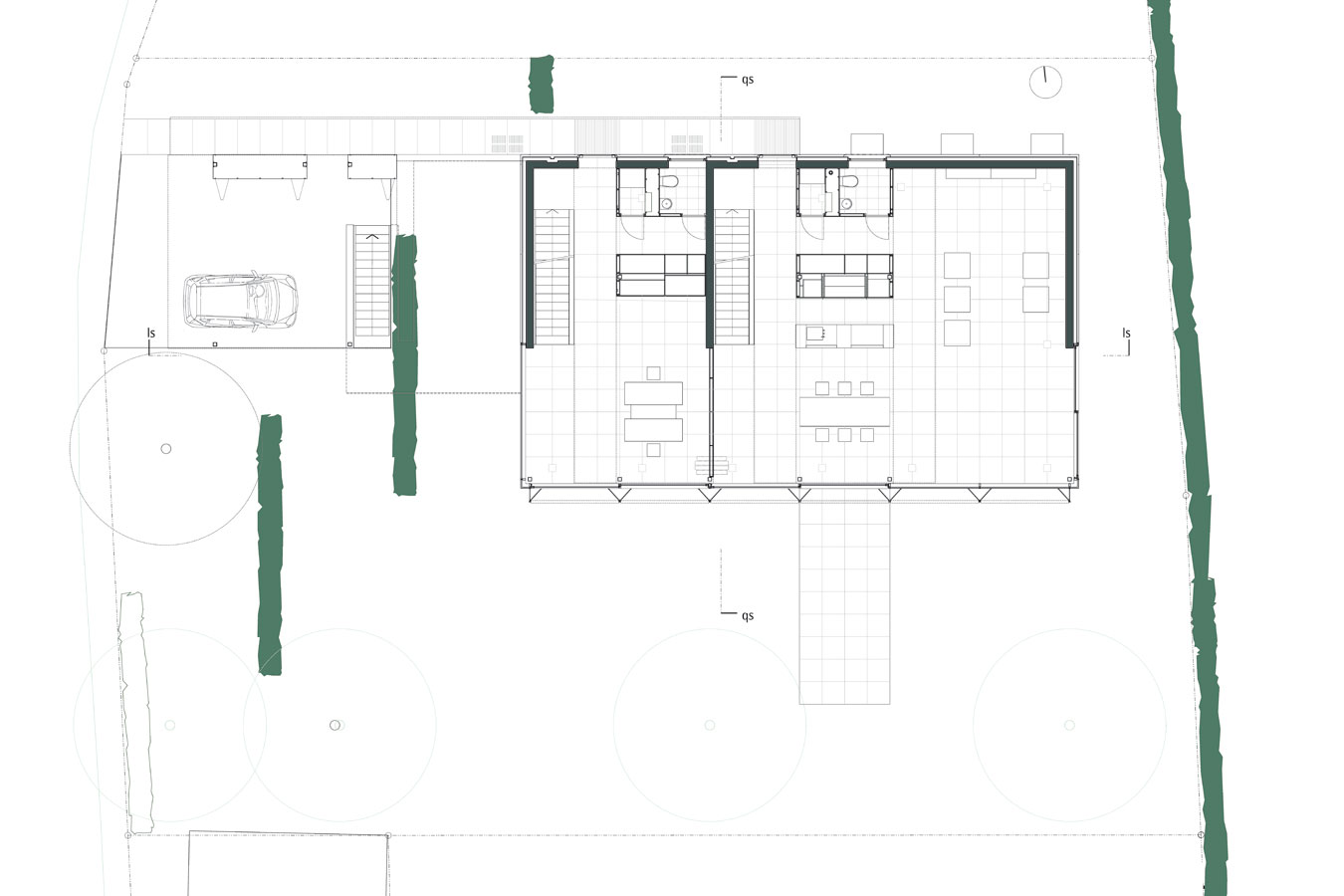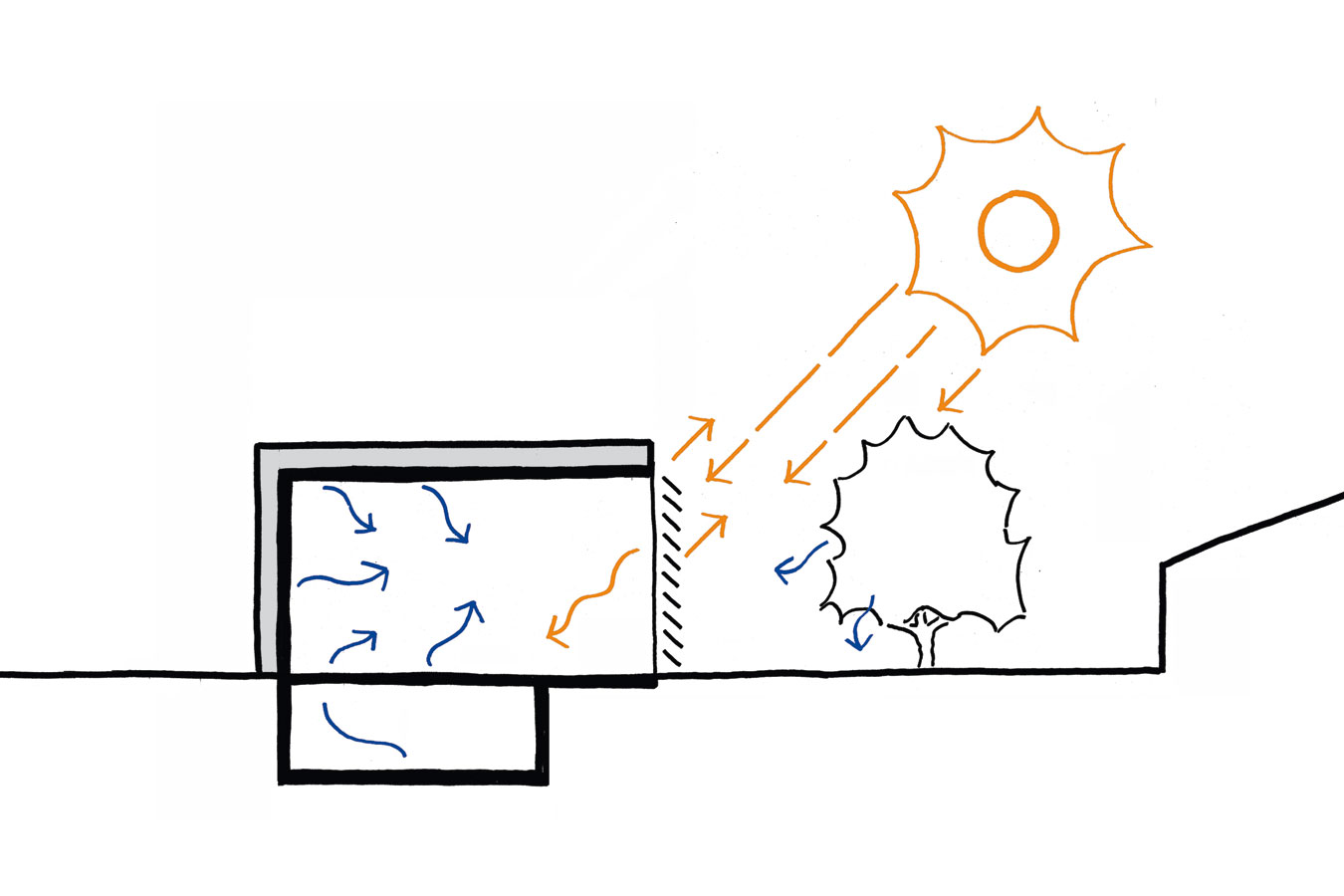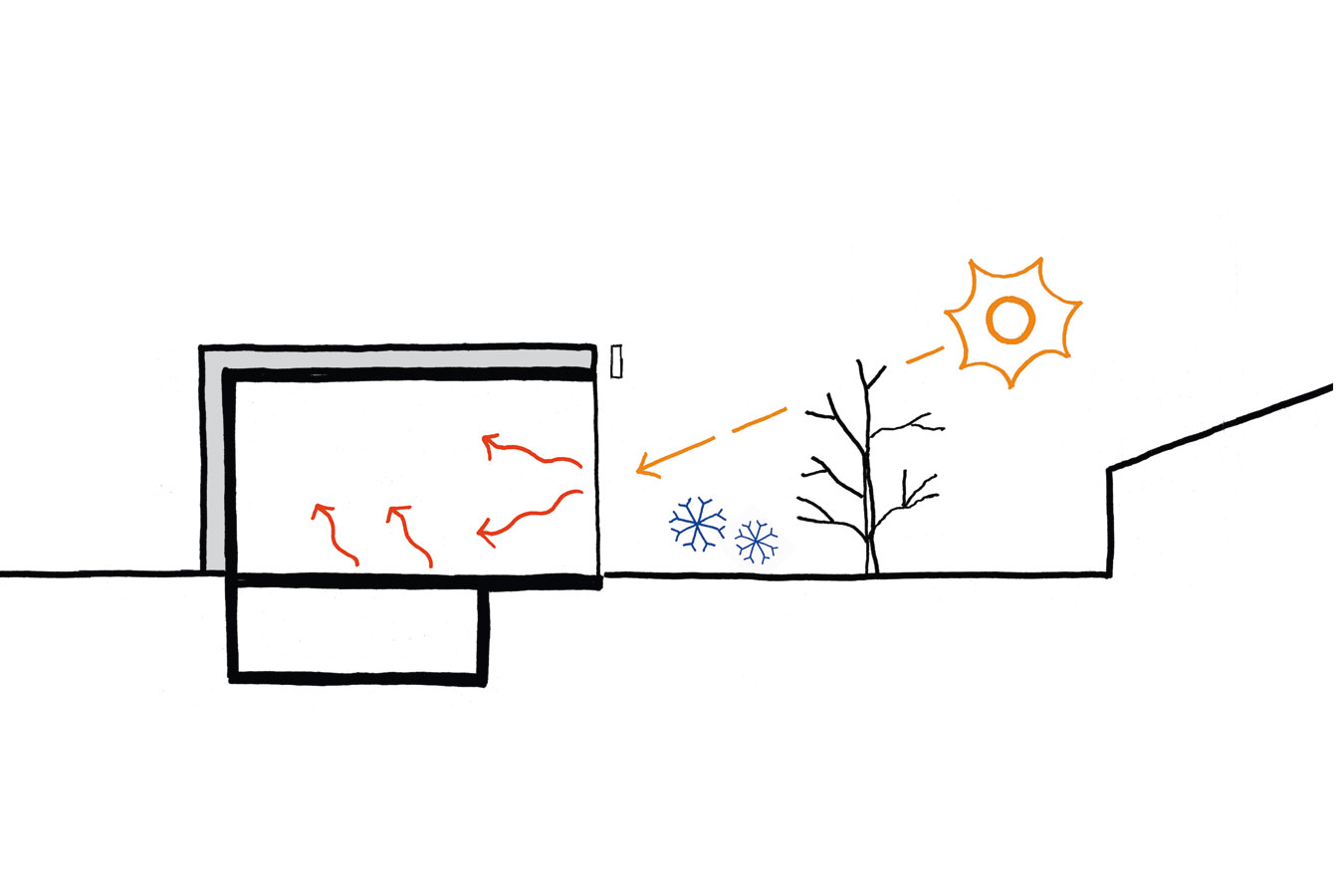house
backnang
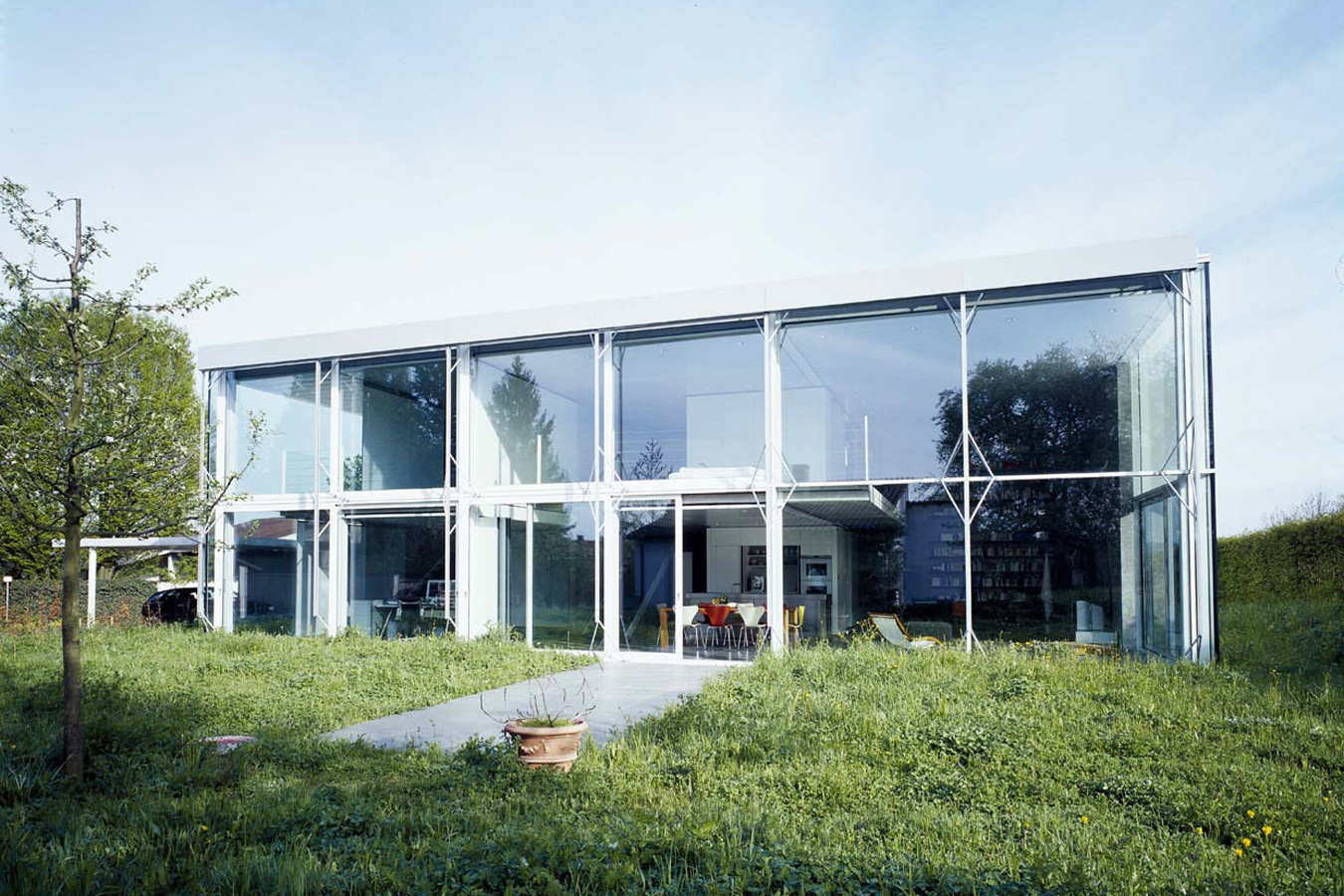
gottfried semper:
‘the representation of beauty is not the purpose of art. beauty is a requiste quality just as the physical space objects take’.
in the spirit of semper, the confrontation of each respective construction task is reduced to its essentials. as in a japanese tea ceremony, through concentration and a reduction of actions in the preparation and serving of the tea, which in itself is sufficient to create a poetic calm.
the house is located in a residential area on the edge of a small city, its rectangular volume is divided into three; a third is used as an office and the rest as a house. the strict building grid is considered a construction aid; the natural stone flooring, the few interior walls with its built-in cupboards, the metal facade panels of the north facade, the glazing of the south facade are part of this geometric order.
passive energy
in winter, the low sun penetrates deep into the house through the fully glazed southern facade, heating the massive concrete walls on the northern side and the dark slate floor. at night, solar heat is released when the temperature drops. in addition during cold winter days underfloor heating keeps the room temperate. in summer, the louvers and the trees help shade the interior to help prevent the house from overheating. the thicker building mass of the northern side cools the building. during the day, open window panels help natural air circulation in the double-height spaces, where the hot air rises. at night, cooler air from the cellar is released, keeping the house temperate.
awards
chamber of architect’s exemplary building
prize for rems-murr-kreis
german cement industry prize,
housing for the future, honorable mention
